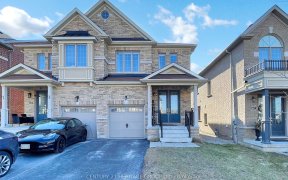


Picture yourself in this absolutely stunning 2 storey with 3 garages in heart of Newmarket Glenway Estate Community. Fully renovated main floor, you will marvel at this spacious gourmet kitchen, complete with island and quartz countertop, eat-in with surrounded windows walkout to panoramic view deck, formal separate living room with...
Picture yourself in this absolutely stunning 2 storey with 3 garages in heart of Newmarket Glenway Estate Community. Fully renovated main floor, you will marvel at this spacious gourmet kitchen, complete with island and quartz countertop, eat-in with surrounded windows walkout to panoramic view deck, formal separate living room with cathedral ceiling plus formal dining room, large family room with picture window overlook to the backyard., large master with walk-in closet and master ensuite and study space, finished basement with wet bar and separate laundry room, walkout to private backyard with inground pool.
Property Details
Size
Parking
Build
Heating & Cooling
Utilities
Rooms
Living
13′11″ x 16′9″
Dining
26′11″ x 13′1″
Family
12′6″ x 23′5″
Kitchen
12′6″ x 12′6″
Breakfast
8′11″ x 10′10″
Br
8′0″ x 15′1″
Ownership Details
Ownership
Taxes
Source
Listing Brokerage
For Sale Nearby
Sold Nearby

- 6
- 4

- 5
- 4

- 4
- 4

- 6
- 4

- 1,500 - 2,000 Sq. Ft.
- 3
- 3

- 5
- 4

- 5
- 4

- 3
- 3
Listing information provided in part by the Toronto Regional Real Estate Board for personal, non-commercial use by viewers of this site and may not be reproduced or redistributed. Copyright © TRREB. All rights reserved.
Information is deemed reliable but is not guaranteed accurate by TRREB®. The information provided herein must only be used by consumers that have a bona fide interest in the purchase, sale, or lease of real estate.








