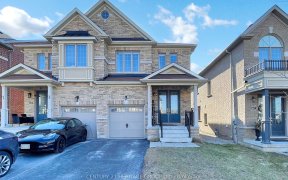


Welcome Home To This Gorgeous 4+1 Bedroom Family Home Located In One Of Newmarket's Most Desirable Neighbourhoods, Glenway Estates! This Home Sits On A Huge 50 X 178 Foot Private Level Lot! The Functional Main Floor Layout Features Large Kitchen With 2 Pantries, Stone Counters, Backsplash & Walk-Out To Your Oversized Raised Deck & Gazebo!...
Welcome Home To This Gorgeous 4+1 Bedroom Family Home Located In One Of Newmarket's Most Desirable Neighbourhoods, Glenway Estates! This Home Sits On A Huge 50 X 178 Foot Private Level Lot! The Functional Main Floor Layout Features Large Kitchen With 2 Pantries, Stone Counters, Backsplash & Walk-Out To Your Oversized Raised Deck & Gazebo! The Cozy Living Room Features A Wood Burning Fireplace & Separate Living And Dining Rooms! Large Walk Out Basement Features A Finished In Law Suite With 2nd Kitchen, 2nd Laundry, 5th Bdrm With Walk In Closet & Renovated 3 Pc Bath With Glass Shower And Modern Tiles! Perfect For Nanny, In-Law Or Income Potential $$. Located Just A Short Walk To Ray Twinney Rec Centre, Upper Canada Mall, Hospitals, Fire Station & More! Mins To Hwy 400, 404, Bathurst & Yonge Street & Downtown Main Street! Transferrable Home Systems Breakdown Insurance Included! All Elfs, Window Cvrs, Fridge, Stove, Rangehood, Dw, Microwave (Bsmnt), 2 Clothes Washer & Dryer, Gas Furnace, Central Ac, Humidifier (As Is), C-Vac, Gazebo, Garden Shed, Grg Door Opener & Remote. Excl: Hwt (R), Front Bedroom Taupe Drapes
Property Details
Size
Parking
Build
Heating & Cooling
Utilities
Rooms
Kitchen
18′0″ x 10′10″
Breakfast
Other
Dining
12′8″ x 10′11″
Living
10′10″ x 21′9″
Family
18′2″ x 10′7″
Prim Bdrm
22′7″ x 11′2″
Ownership Details
Ownership
Taxes
Source
Listing Brokerage
For Sale Nearby
Sold Nearby

- 4
- 4

- 3
- 3

- 4
- 4

- 1,500 - 2,000 Sq. Ft.
- 5
- 3

- 6
- 4

- 5
- 4

- 3,000 - 3,500 Sq. Ft.
- 4
- 4

- 1,500 - 2,000 Sq. Ft.
- 3
- 3
Listing information provided in part by the Toronto Regional Real Estate Board for personal, non-commercial use by viewers of this site and may not be reproduced or redistributed. Copyright © TRREB. All rights reserved.
Information is deemed reliable but is not guaranteed accurate by TRREB®. The information provided herein must only be used by consumers that have a bona fide interest in the purchase, sale, or lease of real estate.








