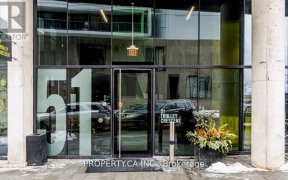
426 - 47 Lower River Street
Lower River Street, Downtown Toronto, Toronto, ON, M5A 0G1



Spacious, Open Concept, Bright & Modern Jr 1 Bed W Study. Features Include High 9" Exposed Concrete Ceilings, Functional Layout, Hardwood Floors & Quartz Counter Tops! A Huge Balcony From The Living Room Overlooks The Garden Patio Giving A Feel Of Having A Backyard! Centrally Located, Walking Distance To King & Queen St Shops, The...
Spacious, Open Concept, Bright & Modern Jr 1 Bed W Study. Features Include High 9" Exposed Concrete Ceilings, Functional Layout, Hardwood Floors & Quartz Counter Tops! A Huge Balcony From The Living Room Overlooks The Garden Patio Giving A Feel Of Having A Backyard! Centrally Located, Walking Distance To King & Queen St Shops, The Distillery District, Corktown, Cherry Beach, Parks, Trails, Minutes From The Downtown Core With Ttc At Your Front Door Step! S/S Fridge , S/S Stove, S/S D/W, S/S Built-In Microwave, Washer/Dryer Combo, Locker, Guest Parking, Pool, Garden Patio W Bbq Area, Gym, Bike Rm, Party Rm, 24Hr Concierge.
Property Details
Size
Parking
Rooms
Living
12′6″ x 16′6″
Dining
Dining Room
Kitchen
Kitchen
Br
8′11″ x 9′10″
Study
6′6″ x 7′8″
Ownership Details
Ownership
Condo Policies
Taxes
Condo Fee
Source
Listing Brokerage
For Sale Nearby
Sold Nearby

- 1
- 1

- 1
- 2

- 1
- 1

- 1
- 1

- 1,400 - 1,599 Sq. Ft.
- 3
- 3

- 1
- 1

- 0 - 499 Sq. Ft.
- 1

- 0 - 499 Sq. Ft.
- 1
- 1
Listing information provided in part by the Toronto Regional Real Estate Board for personal, non-commercial use by viewers of this site and may not be reproduced or redistributed. Copyright © TRREB. All rights reserved.
Information is deemed reliable but is not guaranteed accurate by TRREB®. The information provided herein must only be used by consumers that have a bona fide interest in the purchase, sale, or lease of real estate.







