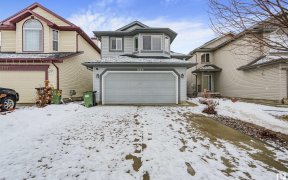
#425 245 Edwards Dr Sw
Edwards Dr SW, Ellerslie District, Edmonton, AB, T6X 1J9



Welcome to Ellerslie! This freshly painted unit is perfect for first time buyers and investors alike. This home is on the TOP FLOOR and only directly shares one wall with a neighbor. Vaulted ceilings and an open concept layout make the living space feel extra large. The kitchen boasts wood style cabinets, granite countertops, and an... Show More
Welcome to Ellerslie! This freshly painted unit is perfect for first time buyers and investors alike. This home is on the TOP FLOOR and only directly shares one wall with a neighbor. Vaulted ceilings and an open concept layout make the living space feel extra large. The kitchen boasts wood style cabinets, granite countertops, and an eat-in island. The living room gets lots of light and has access to your sizeable balcony to enjoy those summer nights! There is also the primary suite with a large closet, the second bedroom (would be the perfect office), and a full 4 piece bath. You also have IN-SUITE LAUNDRY with extra storage right in your unit! This property is in the perfect location with transit, green space, and amenities just steps away. There is also an energized TANDEM PARKING STALL, one half is included & you can rent the other half of the stall if you need two parking spots! All of this at an incredible price point with very reasonable condo fees of just $365.27/month! Come take a look! (id:54626)
Additional Media
View Additional Media
Property Details
Size
Parking
Build
Heating & Cooling
Rooms
Living room
11′10″ x 9′6″
Dining room
11′10″ x 7′7″
Kitchen
8′2″ x 10′4″
Primary Bedroom
10′1″ x 18′0″
Bedroom 2
10′1″ x 9′11″
Ownership Details
Ownership
Condo Fee
Book A Private Showing
For Sale Nearby
The trademarks REALTOR®, REALTORS®, and the REALTOR® logo are controlled by The Canadian Real Estate Association (CREA) and identify real estate professionals who are members of CREA. The trademarks MLS®, Multiple Listing Service® and the associated logos are owned by CREA and identify the quality of services provided by real estate professionals who are members of CREA.








