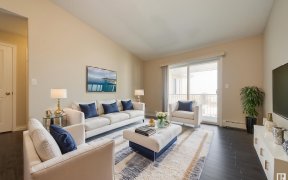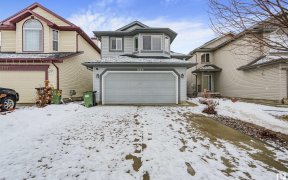
#123 230 Edwards Dr Sw
Edwards Dr SW, Ellerslie District, Edmonton, AB, T6X 1G7



This well-maintained townhome in Stonebridge offers modern design and functionality with an open-concept main floor. Kitchen features maple cabinets and stainless-steel appliances and connects to a living room with gas fireplace and lots of natural light. Upstairs, you'll find three large bedrooms, including a master suite with a walk-in... Show More
This well-maintained townhome in Stonebridge offers modern design and functionality with an open-concept main floor. Kitchen features maple cabinets and stainless-steel appliances and connects to a living room with gas fireplace and lots of natural light. Upstairs, you'll find three large bedrooms, including a master suite with a walk-in closet. The unfinished basement offers plenty of storage and future development potential. Furnace, HWT and kitchen appliances replaced in 2022. Additional features include an attached single garage and parking pad for an extra vehicle. Located near Ellerslie Rd, 91st St shopping and dining, and quick access to the Anthony Henday. This home is perfect for a family or investment opportunity. Note virtual staging added to imagine the space. (id:54626)
Additional Media
View Additional Media
Property Details
Size
Parking
Build
Heating & Cooling
Rooms
Living room
11′5″ x 17′0″
Dining room
6′6″ x 8′10″
Kitchen
7′6″ x 8′2″
Primary Bedroom
13′5″ x 12′1″
Bedroom 2
12′1″ x 8′2″
Bedroom 3
12′1″ x 8′2″
Ownership Details
Ownership
Condo Fee
Book A Private Showing
For Sale Nearby
The trademarks REALTOR®, REALTORS®, and the REALTOR® logo are controlled by The Canadian Real Estate Association (CREA) and identify real estate professionals who are members of CREA. The trademarks MLS®, Multiple Listing Service® and the associated logos are owned by CREA and identify the quality of services provided by real estate professionals who are members of CREA.








