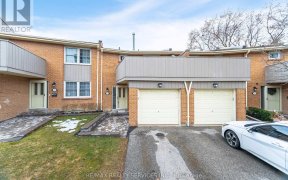
4242 Fieldgate Dr
Fieldgate Dr, Rathwood, Mississauga, ON, L4W 2E2



Renovated detached 5-bedroom home. Featuring 5 spacious bedrooms and 2 newly renovated bathrooms.The main floor boasts a warm and inviting living room, a dedicated office space, and a family room with a cozy fireplace that opens onto a private, fenced backyard. The formal dining room flows seamlessly into a modern kitchen outfitted with...
Renovated detached 5-bedroom home. Featuring 5 spacious bedrooms and 2 newly renovated bathrooms.The main floor boasts a warm and inviting living room, a dedicated office space, and a family room with a cozy fireplace that opens onto a private, fenced backyard. The formal dining room flows seamlessly into a modern kitchen outfitted with high-end appliances, including a Sub-Zero fridge, Dacor gas stove, and Bosch dishwasher. A convenient powder room and a separate laundry room complete this level. Upstairs, the fully renovated second floor features brand-new engineered hardwood flooring. The primary bedroom is a true retreat, complete with a walk-in closet and a spa-like 4-piece ensuite.Four additional generously sized bedrooms and a beautifully upgraded 5-piece bathroom. The partially finished basement offers a spacious recreation room, work shop and plenty of storage options .Outside, a double attached garage and private driveway provide parking for 4 cars. See list of upgrades attached. Nothing to do except move in.
Property Details
Size
Parking
Build
Heating & Cooling
Utilities
Rooms
Foyer
14′5″ x 14′11″
Living
20′9″ x 13′0″
Office
11′10″ x 10′11″
Family
11′8″ x 16′7″
Kitchen
11′1″ x 10′4″
Dining
15′11″ x 11′8″
Ownership Details
Ownership
Taxes
Source
Listing Brokerage
For Sale Nearby
Sold Nearby

- 1,800 - 1,999 Sq. Ft.
- 3
- 3

- 1,600 - 1,799 Sq. Ft.
- 3
- 3

- 1,400 - 1,599 Sq. Ft.
- 3
- 3

- 3
- 4

- 3
- 3

- 1700 Sq. Ft.
- 3
- 3

- 3
- 3

- 4
- 4
Listing information provided in part by the Toronto Regional Real Estate Board for personal, non-commercial use by viewers of this site and may not be reproduced or redistributed. Copyright © TRREB. All rights reserved.
Information is deemed reliable but is not guaranteed accurate by TRREB®. The information provided herein must only be used by consumers that have a bona fide interest in the purchase, sale, or lease of real estate.







