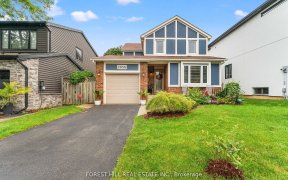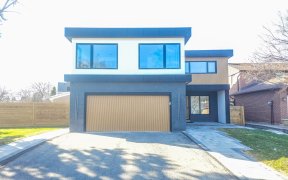


Unique Open Concept Versatile Floor Plan. Popular Pheasant Run Of Erin Mills. Approx 2200 Sq Ft Finished. Elegantly Designed Interior Brings A Distinctive Functional & Tranquil Living. Completely Remodeled. Separate Entrance To Lower Level Enjoy Outdoor Living On 40X111 Ft Lot. Relaxing Backyard Gardens + Large Patio. Hot Tub. Walk & Bike...
Unique Open Concept Versatile Floor Plan. Popular Pheasant Run Of Erin Mills. Approx 2200 Sq Ft Finished. Elegantly Designed Interior Brings A Distinctive Functional & Tranquil Living. Completely Remodeled. Separate Entrance To Lower Level Enjoy Outdoor Living On 40X111 Ft Lot. Relaxing Backyard Gardens + Large Patio. Hot Tub. Walk & Bike Through Miles Of Streams, Forests, Parkland On Erin Mills Plus New Pheasant Run Splash Pad And Park 2 Fridges,2 Stoves,D/W,Micro,Washer,Dryer,Wdw Cvgs,Elfs,Tool Shed,Hot Tub,Central Air,Gb&E,California Shutters,Gdo,Garburator,Exterior Outdoor Lighting On Timer,Sprinkler Sys,Magic Screen,Electronic Lock Door. Excl: Mirror In Main Bathroom.
Property Details
Size
Parking
Rooms
Living
15′2″ x 12′11″
Dining
13′8″ x 11′7″
Kitchen
11′7″ x 13′6″
Prim Bdrm
11′7″ x 14′11″
2nd Br
11′8″ x 11′7″
Family
10′11″ x 17′3″
Ownership Details
Ownership
Taxes
Source
Listing Brokerage
For Sale Nearby
Sold Nearby

- 4
- 3

- 2200 Sq. Ft.
- 4
- 3

- 1,500 - 2,000 Sq. Ft.
- 4
- 3

- 3
- 3

- 4
- 2

- 3
- 2

- 3
- 2

- 4
- 3
Listing information provided in part by the Toronto Regional Real Estate Board for personal, non-commercial use by viewers of this site and may not be reproduced or redistributed. Copyright © TRREB. All rights reserved.
Information is deemed reliable but is not guaranteed accurate by TRREB®. The information provided herein must only be used by consumers that have a bona fide interest in the purchase, sale, or lease of real estate.








