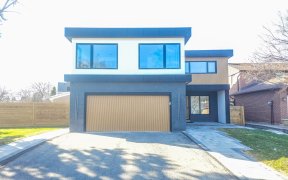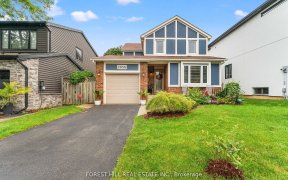
4240 Taffey Crescent
Taffey Crescent, Erin Mills, Mississauga, ON, L5L 2J2



Welcome to this beautifully renovated detached home in the heart of sought-after Erin Mills! Over $150,000 has been invested in a top-to-bottom transformation, making this property truly move-in ready and packed with thoughtful upgrades. Step inside and you'll instantly feel at home. Conveniently located near Credit Valley Hospital, Erin... Show More
Welcome to this beautifully renovated detached home in the heart of sought-after Erin Mills! Over $150,000 has been invested in a top-to-bottom transformation, making this property truly move-in ready and packed with thoughtful upgrades. Step inside and you'll instantly feel at home. Conveniently located near Credit Valley Hospital, Erin Mills Town Centre, and the University of Toronto, with easy access to Hwy 403, 407, and the QEW for seamless commuting. Highlights Include: Brand new roof and gutter system All-new appliances: fridge, stove, washer & dryer Freshly painted with new flooring throughout Gorgeous new primary ensuite bathroom Fully finished basement with a custom pet washing station Upgraded exterior walls and new interlocking Professionally designed new landscaping. Nestled on a mature lot surrounded by towering trees and lush gardens, the backyard is a private oasis ideal for family fun, entertaining, or peaceful moments outdoors.
Property Details
Size
Parking
Lot
Build
Heating & Cooling
Utilities
Rooms
Living Room
12′0″ x 15′8″
Dining Room
10′7″ x 10′6″
Kitchen
12′0″ x 10′2″
Breakfast
6′2″ x 10′2″
Primary Bedroom
15′9″ x 12′4″
Bedroom
12′6″ x 11′3″
Ownership Details
Ownership
Taxes
Source
Listing Brokerage
Book A Private Showing
For Sale Nearby
Sold Nearby

- 3
- 2

- 4
- 3

- 3
- 3

- 4
- 3

- 1,500 - 2,000 Sq. Ft.
- 4
- 4

- 5
- 3

- 5
- 4

- 3
- 2
Listing information provided in part by the Toronto Regional Real Estate Board for personal, non-commercial use by viewers of this site and may not be reproduced or redistributed. Copyright © TRREB. All rights reserved.
Information is deemed reliable but is not guaranteed accurate by TRREB®. The information provided herein must only be used by consumers that have a bona fide interest in the purchase, sale, or lease of real estate.







