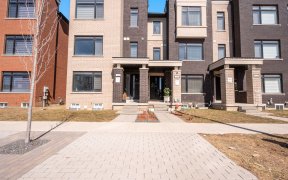


Legal Basement (2 unit dwelling) APPROVED. Welcome home. This double car garage freehold townhouse features a total of 6 car parking. Welcoming main floor features a foyer, a huge bedroom with hardwood floors & en-suite bathroom. Open concept layout on 2nd floor comes with a great room to enjoy large family gatherings, dining area &...
Legal Basement (2 unit dwelling) APPROVED. Welcome home. This double car garage freehold townhouse features a total of 6 car parking. Welcoming main floor features a foyer, a huge bedroom with hardwood floors & en-suite bathroom. Open concept layout on 2nd floor comes with a great room to enjoy large family gatherings, dining area & beautiful kitchen with S/S appliances. Enjoy evening tea or BBQ in summers from the huge walkout balcony on 2nd floor. Top floor also features a walkout balcony from primary bedroom along with en-suite bathroom. 9 feet ceilings throughout. New pot lights, back-splash, flooring & paint. Upgraded big windows in basement along with 200amp electrical panel.
Property Details
Size
Parking
Build
Heating & Cooling
Utilities
Rooms
Kitchen
11′2″ x 8′11″
Great Rm
18′1″ x 11′7″
Breakfast
12′7″ x 10′0″
Prim Bdrm
11′2″ x 13′7″
2nd Br
8′11″ x 9′2″
3rd Br
8′11″ x 9′7″
Ownership Details
Ownership
Taxes
Source
Listing Brokerage
For Sale Nearby
Sold Nearby

- 4
- 4

- 5
- 4

- 4
- 4

- 3762 Sq. Ft.
- 3
- 6

- 1,500 - 2,000 Sq. Ft.
- 3
- 3

- 1,500 - 2,000 Sq. Ft.
- 3
- 3

- 2,000 - 2,500 Sq. Ft.
- 3
- 4

- 1,500 - 2,000 Sq. Ft.
- 3
- 3
Listing information provided in part by the Toronto Regional Real Estate Board for personal, non-commercial use by viewers of this site and may not be reproduced or redistributed. Copyright © TRREB. All rights reserved.
Information is deemed reliable but is not guaranteed accurate by TRREB®. The information provided herein must only be used by consumers that have a bona fide interest in the purchase, sale, or lease of real estate.







