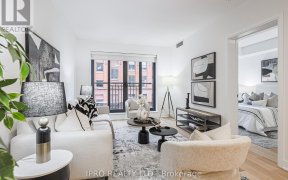
421 - 55 Front St E
Front St E, Downtown Toronto, Toronto, ON, M5J 1E6



Welcome To The Berczy! Sophisticated boutique luxury living in the heart of the St Lawrence Market Neighbourhood! Elegant 2-bed/2-bath suite in one of the most coveted buildings in the city! This isn't your cookie-cutter layout - Nearly 1,000 sq ft of interior living space overlooking the historic charm of Old Town Toronto with 9'...
Welcome To The Berczy! Sophisticated boutique luxury living in the heart of the St Lawrence Market Neighbourhood! Elegant 2-bed/2-bath suite in one of the most coveted buildings in the city! This isn't your cookie-cutter layout - Nearly 1,000 sq ft of interior living space overlooking the historic charm of Old Town Toronto with 9' ceilings, engineered hardwood flooring, and a European-inspired kitchen with integrated appliances and quartz countertops. Serious hotel vibes in the spacious corner primary bedroom with a Juliette balcony, walk-in closet, ensuite bath, and tons of natural light. Add in a guest bedroom with murphy bed and double closet, a full guest bath, and a very private balcony with no neighbours and you've got something truly special, in the neighbourhood's most sought-after building. Literally across from Berczy Park, the Flatiron Building, and steps to the Financial District. Come and get it. 1 parking space and 1 large storage locker included. Fantastic building amenities: 24-hr concierge, gym, party room, hot tub, sauna, steam room, roof deck w/BBQs, private courtyard, pet wash station, visitor parking, guest suites.
Property Details
Size
Parking
Condo
Condo Amenities
Build
Heating & Cooling
Rooms
Living
18′6″ x 13′9″
Dining
18′6″ x 13′9″
Kitchen
8′0″ x 7′8″
Prim Bdrm
13′5″ x 12′2″
2nd Br
10′2″ x 9′6″
Ownership Details
Ownership
Condo Policies
Taxes
Condo Fee
Source
Listing Brokerage
For Sale Nearby
Sold Nearby

- 900 - 999 Sq. Ft.
- 2
- 2

- 1
- 1

- 1100 Sq. Ft.
- 2
- 2

- 1460 Sq. Ft.
- 2
- 3

- 1425 Sq. Ft.
- 2
- 2

- 1320 Sq. Ft.
- 2
- 2

- 1350 Sq. Ft.
- 2
- 2

- 1145 Sq. Ft.
- 2
- 2
Listing information provided in part by the Toronto Regional Real Estate Board for personal, non-commercial use by viewers of this site and may not be reproduced or redistributed. Copyright © TRREB. All rights reserved.
Information is deemed reliable but is not guaranteed accurate by TRREB®. The information provided herein must only be used by consumers that have a bona fide interest in the purchase, sale, or lease of real estate.







