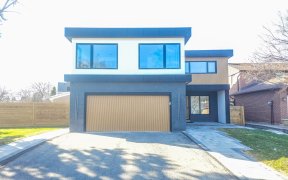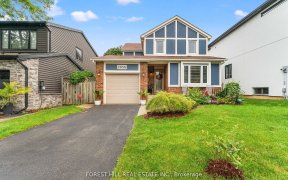


Pride Of Ownership!Warm & Inviting 4+1 Bedroom Family Home Nestled On A Quiet Crescent In Desirable Erin Mills.Bright Reno'd Kitchen Features Granite Countertops,Pot Lights,Centre Island & Bay Window That O/L's The Backyard.Relax & Unwind In Either The Formal Living Area Or Cozy Family Room Complete W/ Gas Fireplace & W/O To The...
Pride Of Ownership!Warm & Inviting 4+1 Bedroom Family Home Nestled On A Quiet Crescent In Desirable Erin Mills.Bright Reno'd Kitchen Features Granite Countertops,Pot Lights,Centre Island & Bay Window That O/L's The Backyard.Relax & Unwind In Either The Formal Living Area Or Cozy Family Room Complete W/ Gas Fireplace & W/O To The Deck.Spacious Master Features A Huge W/I Closet, Loads Of Natural Light & 5 Pc. Ensuite W/ Sep. Shower.Beautifully Reno'd Main Bath. Gorgeous Curb Appeal & Pristine Landscaping.Updates In The Past 5 Yrs. Include Hardwood/Laminate Floors,Shingles,Siding,Windows & Doors.Steps To Transit,Pheasant Run Park & Trails.Close To Schools,Clarkson Go,Cv Hospital & Em Town Centre.
Property Details
Size
Parking
Rooms
Kitchen
11′9″ x 12′9″
Living
12′2″ x 16′3″
Dining
9′2″ x 12′2″
Family
11′10″ x 12′11″
Laundry
8′4″ x 8′8″
Prim Bdrm
15′5″ x 18′6″
Ownership Details
Ownership
Taxes
Source
Listing Brokerage
For Sale Nearby
Sold Nearby

- 1686 Sq. Ft.
- 4
- 2

- 1,500 - 2,000 Sq. Ft.
- 3
- 4

- 3
- 3

- 5
- 4

- 1,500 - 2,000 Sq. Ft.
- 4
- 4

- 4
- 4

- 4
- 3

- 4
- 3
Listing information provided in part by the Toronto Regional Real Estate Board for personal, non-commercial use by viewers of this site and may not be reproduced or redistributed. Copyright © TRREB. All rights reserved.
Information is deemed reliable but is not guaranteed accurate by TRREB®. The information provided herein must only be used by consumers that have a bona fide interest in the purchase, sale, or lease of real estate.








