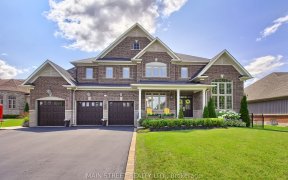


Welcome to 42 Wyndance Way, an exquisite residence nestled within the prestigious Wyndance Estates Golf Course Community. This remarkable home boasts four large bedrooms(+1), each designed to provide the utmost in relaxation and tranquility. Delight in the comfort of heated floors in all four bathrooms and the laundry room. Immerse...
Welcome to 42 Wyndance Way, an exquisite residence nestled within the prestigious Wyndance Estates Golf Course Community. This remarkable home boasts four large bedrooms(+1), each designed to provide the utmost in relaxation and tranquility. Delight in the comfort of heated floors in all four bathrooms and the laundry room. Immerse yourself in the epitome of luxury with an outdoor resort-style cabana boasting power screens, black-out blinds, and pot lights, overlooking a magnificent 14 x 28' pool and seven-seat hot tub with a protective awning.Entertain in style at the BBQ hut featuring built-in pot lights. The property is equipped with a Rainbird irrigation system, ensuring lush landscapes year-round. Enjoy exclusive privileges with the Platinum club link membership.Explore the serene walking trail surrounding two picturesque ponds, and take advantage of the proximity to the golf course and restaurant. With a Generac 22KW generator, you can power everything inside and out seamlessly. See List of Upgrades in the Attachments.
Property Details
Size
Parking
Build
Heating & Cooling
Utilities
Rooms
Family
19′11″ x 16′2″
Kitchen
13′10″ x 15′5″
Dining
16′9″ x 12′9″
Living
13′8″ x 17′9″
Office
17′0″ x 10′8″
Laundry
11′0″ x 14′8″
Ownership Details
Ownership
Taxes
Source
Listing Brokerage
For Sale Nearby
Sold Nearby

- 5
- 4

- 4
- 4

- 3,500 - 5,000 Sq. Ft.
- 5
- 7

- 3,000 - 3,500 Sq. Ft.
- 4
- 5

- 3,000 - 3,500 Sq. Ft.
- 5
- 5

- 3691 Sq. Ft.
- 4
- 5

- 800 Sq. Ft.
- 4
- 4

- 3,500 - 5,000 Sq. Ft.
- 5
- 4
Listing information provided in part by the Toronto Regional Real Estate Board for personal, non-commercial use by viewers of this site and may not be reproduced or redistributed. Copyright © TRREB. All rights reserved.
Information is deemed reliable but is not guaranteed accurate by TRREB®. The information provided herein must only be used by consumers that have a bona fide interest in the purchase, sale, or lease of real estate.








