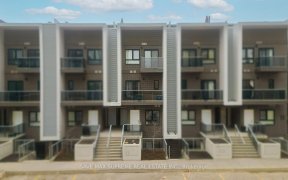


Rare Investment Opportunity-3 Bed/2 Bath 1265Sqft Townhome Features Low Maintenance Fees Of $130/Month; Verona Model Unit Features Laminate Floors, White Kitchen W/Center Island & Backsplash; 3 Spacious Bedrooms, Master W/Full Ensuite Bathroom, W/O To Private Balcony, Situated In An Area Close To Schools, Shopping, Bus Routes And A Short...
Rare Investment Opportunity-3 Bed/2 Bath 1265Sqft Townhome Features Low Maintenance Fees Of $130/Month; Verona Model Unit Features Laminate Floors, White Kitchen W/Center Island & Backsplash; 3 Spacious Bedrooms, Master W/Full Ensuite Bathroom, W/O To Private Balcony, Situated In An Area Close To Schools, Shopping, Bus Routes And A Short Distance To The Ira Needles Boardwalk Shopping Area. Be Sure Not To Overlook This Rare Offering. Pre-Emptive Offer Received All Offers Submitted Sunday May 23rd By 6Pm W/24Hr Irrev. Seller Reserves The Right To View, Reject Or Accept Strong Pre-Emptive Offers With 24Hrs Irrevocable
Property Details
Size
Parking
Rooms
Kitchen
50′10″ x 46′3″
Great Rm
46′3″ x 33′1″
Prim Bdrm
39′8″ x 36′1″
2nd Br
34′1″ x 29′6″
3rd Br
30′2″ x 29′6″
Bathroom
Bathroom
Ownership Details
Ownership
Condo Policies
Taxes
Condo Fee
Source
Listing Brokerage
For Sale Nearby
Sold Nearby

- 2
- 2

- 1,000 - 1,199 Sq. Ft.
- 2
- 2

- 3
- 4

- 2,500 - 3,000 Sq. Ft.
- 4
- 4
- 1,100 - 1,500 Sq. Ft.
- 4
- 2

- 2,000 - 2,500 Sq. Ft.
- 3
- 4

- 3
- 2

- 4
- 3
Listing information provided in part by the Toronto Regional Real Estate Board for personal, non-commercial use by viewers of this site and may not be reproduced or redistributed. Copyright © TRREB. All rights reserved.
Information is deemed reliable but is not guaranteed accurate by TRREB®. The information provided herein must only be used by consumers that have a bona fide interest in the purchase, sale, or lease of real estate.








