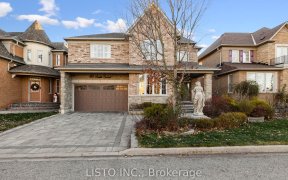


This House Boasts A Modern Feel With Its Granite Eat-In Countertop Kitchen , Adding An Elegant Touch To The Heart Of The Home. The Family Rm Is Open And Spacious, Perfect For Entertaining Guests, And It Leads To A Large Deck In The Backyard, Providing A Great Space For Outdoor Living And Dining With No Neighbours Behind. The Primary...
This House Boasts A Modern Feel With Its Granite Eat-In Countertop Kitchen , Adding An Elegant Touch To The Heart Of The Home. The Family Rm Is Open And Spacious, Perfect For Entertaining Guests, And It Leads To A Large Deck In The Backyard, Providing A Great Space For Outdoor Living And Dining With No Neighbours Behind. The Primary Bedroom Is A True Sanctuary With Its On-Suite Washroom With Soaker Tub, Offering A Private And Serene Space To Relax And Unwind. Hardwood And Tile Floors Throughout, Recreational Room In Basement, Perfect For Kids And Entertainment, Interlock Walkway At Front Porch & Backyard. Basement 2022, Roof 2018, Light Fixtures 2022, Stove 2022, Water Saving Toilets 2022. S/S Fridge, S/S Stove, S/S Dishwasher, S/S Microwave Hooded Fan, Washer/Dryer, All Elf.
Property Details
Size
Parking
Build
Heating & Cooling
Utilities
Rooms
Living
6′10″ x 11′5″
Family
9′7″ x 15′9″
Kitchen
10′8″ x 15′9″
Powder Rm
Powder Room
Prim Bdrm
11′8″ x 15′11″
2nd Br
9′0″ x 13′9″
Ownership Details
Ownership
Taxes
Source
Listing Brokerage
For Sale Nearby
Sold Nearby

- 1,100 - 1,500 Sq. Ft.
- 3
- 2

- 3
- 3

- 4
- 4

- 3
- 3

- 4
- 2

- 3
- 3

- 3
- 2

- 1,500 - 2,000 Sq. Ft.
- 4
- 4
Listing information provided in part by the Toronto Regional Real Estate Board for personal, non-commercial use by viewers of this site and may not be reproduced or redistributed. Copyright © TRREB. All rights reserved.
Information is deemed reliable but is not guaranteed accurate by TRREB®. The information provided herein must only be used by consumers that have a bona fide interest in the purchase, sale, or lease of real estate.








