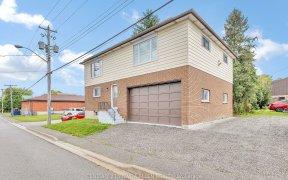
42 Sarah Crescent
Sarah Crescent, Rural Emily, Kawartha Lakes, ON, K0L 2W0



This Lovely Raised Bungalow Is Situated In The Quaint Town Of Omemee. It Is The Perfect Commute Area, Being Minutes To Lindsay, Peterborough & The 401/115 Corridor. This Well Maintained Home Offers An Open Concept Kitchen-Dining Area, 3+2 Bedrooms, Beautiful Bright Family Room, Fenced Yard And A Garden Shed. A Great Home And Community...
This Lovely Raised Bungalow Is Situated In The Quaint Town Of Omemee. It Is The Perfect Commute Area, Being Minutes To Lindsay, Peterborough & The 401/115 Corridor. This Well Maintained Home Offers An Open Concept Kitchen-Dining Area, 3+2 Bedrooms, Beautiful Bright Family Room, Fenced Yard And A Garden Shed. A Great Home And Community To Raise Your Family.
Property Details
Size
Parking
Build
Rooms
Bathroom
7′3″ x 7′10″
Br
8′9″ x 10′2″
2nd Br
11′8″ x 11′3″
Dining
12′9″ x 11′1″
Kitchen
14′9″ x 10′9″
Prim Bdrm
13′1″ x 10′2″
Ownership Details
Ownership
Taxes
Source
Listing Brokerage
For Sale Nearby
Sold Nearby

- 700 - 1,100 Sq. Ft.
- 2
- 2

- 1,100 - 1,500 Sq. Ft.
- 3
- 2

- 1,100 - 1,500 Sq. Ft.
- 3
- 2

- 3
- 3

- 2,000 - 2,500 Sq. Ft.
- 3
- 3

- 700 - 1,100 Sq. Ft.
- 2
- 2

- 1,100 - 1,500 Sq. Ft.
- 3
- 3

- 1,100 - 1,500 Sq. Ft.
- 4
- 2
Listing information provided in part by the Toronto Regional Real Estate Board for personal, non-commercial use by viewers of this site and may not be reproduced or redistributed. Copyright © TRREB. All rights reserved.
Information is deemed reliable but is not guaranteed accurate by TRREB®. The information provided herein must only be used by consumers that have a bona fide interest in the purchase, sale, or lease of real estate.






