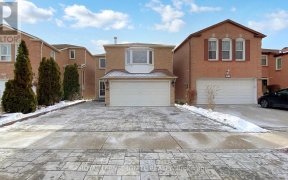
42 Ponymeadow Terrace
Ponymeadow Terrace, Scarborough, Toronto, ON, M1C 4J3



Original owners. Very clean 3 bedroom brick home with double garage, huge family room with wood fireplace ( never used) and finished basement. Approx. 2007 Sq. ft ( per Ontario New Home Warranty Program).Highly desired Highland Creek neighbourhood. Close to all amenities including T.T.C., Public and Catholic schools, Univ.of Toronto...
Original owners. Very clean 3 bedroom brick home with double garage, huge family room with wood fireplace ( never used) and finished basement. Approx. 2007 Sq. ft ( per Ontario New Home Warranty Program).Highly desired Highland Creek neighbourhood. Close to all amenities including T.T.C., Public and Catholic schools, Univ.of Toronto ( Scarborough campus), Centennial College, Pan Am centre, Hwy. 401 and big box stores. Potential for separate entrance and inlaw apartment/ Nanny suite. Interlocking walkway and storm door. (Some tiles in 3 Piece washroom need to be replaced). Parking space for 4 cars on driveway. Simply move in and add your finishing touches. All chattels and fixtures " AS IS, WHERE IS "
Property Details
Size
Parking
Build
Heating & Cooling
Utilities
Rooms
Prim Bdrm
11′7″ x 15′3″
2nd Br
10′11″ x 13′7″
3rd Br
9′11″ x 10′8″
Family
16′11″ x 17′5″
Rec
17′5″ x 26′0″
Breakfast
7′7″ x 12′9″
Ownership Details
Ownership
Taxes
Source
Listing Brokerage
For Sale Nearby
Sold Nearby

- 6
- 5

- 6
- 5

- 3
- 3

- 6
- 4

- 2,000 - 2,500 Sq. Ft.
- 5
- 4

- 3
- 3

- 7
- 4

- 5
- 4
Listing information provided in part by the Toronto Regional Real Estate Board for personal, non-commercial use by viewers of this site and may not be reproduced or redistributed. Copyright © TRREB. All rights reserved.
Information is deemed reliable but is not guaranteed accurate by TRREB®. The information provided herein must only be used by consumers that have a bona fide interest in the purchase, sale, or lease of real estate.







