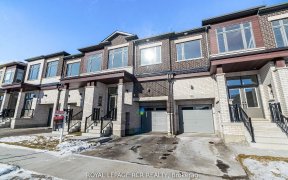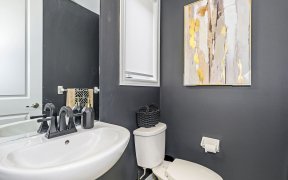


If Da Vinci Was A Home Builder, 42 Moody Dr. Would Be His First Masterpiece! A Bright, Spacious & Meticulously Maintained 4 Bed/4 Bath Family Home With 9Ft Ceilings On The Main & 2nd Level. Enjoy Morning Latte's On Your Front Porch Overlooking The Pond & Summer Bbq's On Your Custom Deck. Designer Kitchen W/Marble Backsplash Quartz Cntrs,...
If Da Vinci Was A Home Builder, 42 Moody Dr. Would Be His First Masterpiece! A Bright, Spacious & Meticulously Maintained 4 Bed/4 Bath Family Home With 9Ft Ceilings On The Main & 2nd Level. Enjoy Morning Latte's On Your Front Porch Overlooking The Pond & Summer Bbq's On Your Custom Deck. Designer Kitchen W/Marble Backsplash Quartz Cntrs, Bertazzoni Gas Range, High-End S/S Appl's, Crown Moulding & Upgraded Cabinetry.Bonus Loft With A W/O To Your Private Patio! All Existing S/S Appliances: Fridge, Gas Range, Hood Fan B/Idishwasher, B/I Microwave & Bar Fridge. Front Load Washer & Dryer. Fireplace, Cvac, All Elf's (Exclude: Dining Chandelier), Gdo W/Remotes, All Window Coverings. Hwt(R).
Property Details
Size
Parking
Rooms
Kitchen
9′3″ x 11′1″
Breakfast
8′3″ x 8′9″
Living
14′4″ x 17′3″
Dining
10′1″ x 14′2″
Prim Bdrm
12′0″ x 14′11″
2nd Br
10′0″ x 12′6″
Ownership Details
Ownership
Taxes
Source
Listing Brokerage
For Sale Nearby
Sold Nearby

- 1,500 - 2,000 Sq. Ft.
- 3
- 3

- 3
- 4

- 4
- 3

- 5
- 4

- 3
- 3

- 3
- 3

- 3
- 3

- 3
- 3
Listing information provided in part by the Toronto Regional Real Estate Board for personal, non-commercial use by viewers of this site and may not be reproduced or redistributed. Copyright © TRREB. All rights reserved.
Information is deemed reliable but is not guaranteed accurate by TRREB®. The information provided herein must only be used by consumers that have a bona fide interest in the purchase, sale, or lease of real estate.








