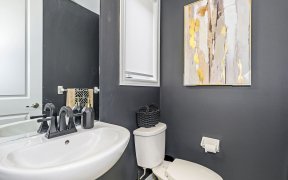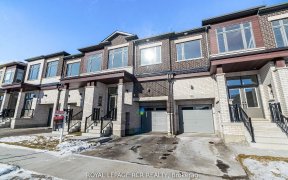
33 Kinloss St
Kinloss St, Kleinburg, Vaughan, ON, L4H 3Z6



Modern 4 Bedroom, 3 Bathroom & No Carpets, In Kleinburg Bright, Open-Concept Layout. Home Is Loaded With Builder Upgrades Including Quartz Counters, Zebra Blinds, Garage Door Opener, Smart Home Thermostat & Ring Security Camera. The Primary Bedroom Is A True Retreat, Featuring A Spa-Inspired 5-Piece Ensuite. Located Just Steps From... Show More
Modern 4 Bedroom, 3 Bathroom & No Carpets, In Kleinburg Bright, Open-Concept Layout. Home Is Loaded With Builder Upgrades Including Quartz Counters, Zebra Blinds, Garage Door Opener, Smart Home Thermostat & Ring Security Camera. The Primary Bedroom Is A True Retreat, Featuring A Spa-Inspired 5-Piece Ensuite. Located Just Steps From Schools, Shops, Dining, And Parks, This Home Offers The Perfect Balance Of Convenience As Its Only Minutes From Hwy 427, Hwy 407, And The GO Train, **EXTRAS** No Sidewalk. Parking For 2 Cars Plus Garage.
Property Details
Size
Parking
Lot
Build
Heating & Cooling
Utilities
Ownership Details
Ownership
Taxes
Source
Listing Brokerage
Book A Private Showing
For Sale Nearby
Sold Nearby

- 1,500 - 2,000 Sq. Ft.
- 4
- 3

- 4
- 3

- 4
- 3

- 1,500 - 2,000 Sq. Ft.
- 3
- 3

- 1,500 - 2,000 Sq. Ft.
- 3
- 3

- 1,500 - 2,000 Sq. Ft.
- 3
- 3

- 1,500 - 2,000 Sq. Ft.
- 3
- 3

- 3
- 3
Listing information provided in part by the Toronto Regional Real Estate Board for personal, non-commercial use by viewers of this site and may not be reproduced or redistributed. Copyright © TRREB. All rights reserved.
Information is deemed reliable but is not guaranteed accurate by TRREB®. The information provided herein must only be used by consumers that have a bona fide interest in the purchase, sale, or lease of real estate.







