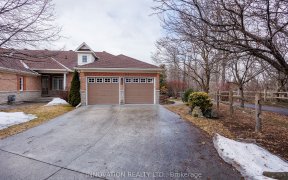


Spacious 3-bedroom semi-detached located in Kanata Lakes and sought-after Highmont Court. Situated just steps from the Kanata Centrum and Signature Centre (both accessible from walk/bike paths that link to Highmont Court) and minutes from Kanata North Tech Park, the location is second to none with easy access to the 417, public transit,...
Spacious 3-bedroom semi-detached located in Kanata Lakes and sought-after Highmont Court. Situated just steps from the Kanata Centrum and Signature Centre (both accessible from walk/bike paths that link to Highmont Court) and minutes from Kanata North Tech Park, the location is second to none with easy access to the 417, public transit, shopping, recreation, restaurants, grocery stores, including major employers like DND, and much more.?Tastefully upgraded and maintained, some features include ? Main: new laminate and tile, renovated partial bathroom, large picture window overlooking expansive patio area, an updated kitchen w/ gas stove, access to the deck from kitchen/eating area ? Second: 3 spacious bedrooms, large walk-in closet, modern laminate throughout ? Lower: large family room (perfect for a home theatre), over sized window, wet bar and mini fridge, and a full bathroom. **The vendor has accepted a firm offer and awaiting the deposit.**
Property Details
Size
Parking
Lot
Build
Rooms
Foyer
Foyer
Dining Rm
9′0″ x 8′5″
Kitchen
7′9″ x 7′4″
Eating Area
Other
Living Rm
15′5″ x 10′10″
Bedroom
10′6″ x 16′8″
Ownership Details
Ownership
Taxes
Source
Listing Brokerage
For Sale Nearby
Sold Nearby

- 3
- 3

- 3
- 3

- 3
- 3

- 3
- 3

- 3
- 3

- 2
- 2

- 5
- 4

- 3
- 3
Listing information provided in part by the Ottawa Real Estate Board for personal, non-commercial use by viewers of this site and may not be reproduced or redistributed. Copyright © OREB. All rights reserved.
Information is deemed reliable but is not guaranteed accurate by OREB®. The information provided herein must only be used by consumers that have a bona fide interest in the purchase, sale, or lease of real estate.








