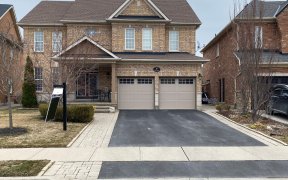
42 Fontainebleu Rd
Fontainebleu Rd, Vales of Castlemore North, Brampton, ON, L6P 1Z1



Stunning Prestigious Vales Of Castlemore 4+1 Bdrm/6 Bath Luxury Home, Including 3 Full Bath On 2nd Level! Large Open Concept Layout W/Approx 4800 Sqft Of Living Space Perfect For Family Living, 9Ft Ceilings On Main Flr, Kitchen W/ Centre Island, Large Breakfast Area, Granite Counters & Stainless Steel Appliances. Family Room Perfect For...
Stunning Prestigious Vales Of Castlemore 4+1 Bdrm/6 Bath Luxury Home, Including 3 Full Bath On 2nd Level! Large Open Concept Layout W/Approx 4800 Sqft Of Living Space Perfect For Family Living, 9Ft Ceilings On Main Flr, Kitchen W/ Centre Island, Large Breakfast Area, Granite Counters & Stainless Steel Appliances. Family Room Perfect For Gathering With B/I Bookcases And Gas Fireplace. Primary Bedroom With His & Hers Closets W/Built-In Organizers, Gas Fireplace & Dream Master Ensuite W/Jacuzzi Tub! This Home Features Professionally Finished Basement W/ Separate Entrance & Large Self Contained In-Law Suite! Stunning Professionally Landscaped Front & Backyards With Inground Pool, Gazebo, & Interlocking Patio! An Absolute Must To View!
Property Details
Size
Parking
Rooms
Living
11′9″ x 13′11″
Dining
11′9″ x 13′10″
Kitchen
13′6″ x 12′3″
Breakfast
15′0″ x 10′7″
Family
13′0″ x 17′9″
Office
10′11″ x 9′10″
Ownership Details
Ownership
Taxes
Source
Listing Brokerage
For Sale Nearby
Sold Nearby

- 6
- 5

- 3,000 - 3,500 Sq. Ft.
- 6
- 5

- 6
- 3

- 6
- 5

- 6
- 5

- 4
- 4

- 4
- 4

- 6
- 5
Listing information provided in part by the Toronto Regional Real Estate Board for personal, non-commercial use by viewers of this site and may not be reproduced or redistributed. Copyright © TRREB. All rights reserved.
Information is deemed reliable but is not guaranteed accurate by TRREB®. The information provided herein must only be used by consumers that have a bona fide interest in the purchase, sale, or lease of real estate.







