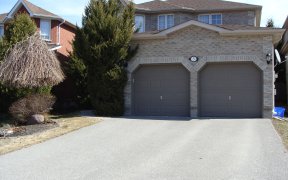


Internet Remarks: Gorgeous family home! Presenting the stately 2-storey 42 Dunnett Drive. Located in Barrie's unbeatable south end and ready to welcome you home to a life of easevenient 4-piece Ensuite. Let a soft breeze sweep over you as you drift off in this peaceful spot. Two more Bedrooms share the use of the main 4-piece Bath. A fu...
Internet Remarks: Gorgeous family home! Presenting the stately 2-storey 42 Dunnett Drive. Located in Barrie's unbeatable south end and ready to welcome you home to a life of easevenient 4-piece Ensuite. Let a soft breeze sweep over you as you drift off in this peaceful spot. Two more Bedrooms share the use of the main 4-piece Bath. A fu and convenience, this incredible location is close to commuter routes, golf and skiing. Schools, parks and amenities are all within walking distance. Also close by is the incredible Ardagh Bluffs with over 518 acres of natural beauty. Nature enthusiasts will enjoy hiking, biking and birdwatching on over 17km of markedlly finished lower level offers a huge Rec Room, a fourth Bedroom, a convenient 2-piece Powder Room, a Laundry area and another walkout to a large stone patio a trails. Head back home at the end of the day to this executive and highly sought after family friendly neighbourhood. Impressive curb appeal lends itself to eand the rear yard with
Property Details
Size
Build
Utilities
Rooms
Living
24′9″ x 11′0″
Dining
10′8″ x 14′5″
Kitchen
9′11″ x 8′8″
Breakfast
10′4″ x 7′11″
Bathroom
Bathroom
Prim Bdrm
11′2″ x 19′5″
Ownership Details
Ownership
Taxes
Source
Listing Brokerage
For Sale Nearby
Sold Nearby

- 3
- 4

- 5
- 4

- 5
- 3

- 2,000 - 2,500 Sq. Ft.
- 5
- 4

- 4
- 3

- 4
- 3

- 4
- 3

- 4
- 3
Listing information provided in part by the Toronto Regional Real Estate Board for personal, non-commercial use by viewers of this site and may not be reproduced or redistributed. Copyright © TRREB. All rights reserved.
Information is deemed reliable but is not guaranteed accurate by TRREB®. The information provided herein must only be used by consumers that have a bona fide interest in the purchase, sale, or lease of real estate.








