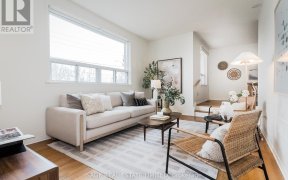


Well Kept & Spacious Detached 4 Level Backsplit With 4 Bedrooms Located In The Desirable York University Heights Community. Features: Hardwood Flooring, Spacious Family Room With Fireplace & Walkout To Yard. Finished Basement With 2nd Kitchen, Possible In-Law Suite/Rental Potential. Fabulous Location Just Steps To Transit, Ttc Subway Stns...
Well Kept & Spacious Detached 4 Level Backsplit With 4 Bedrooms Located In The Desirable York University Heights Community. Features: Hardwood Flooring, Spacious Family Room With Fireplace & Walkout To Yard. Finished Basement With 2nd Kitchen, Possible In-Law Suite/Rental Potential. Fabulous Location Just Steps To Transit, Ttc Subway Stns Pioneer Village & Finch-West, Bus Terminal, Finchwest Lrt, York University, Elementary & Secondary Schools. All Light Fixtures, All Window Coverings, Main Floor Fridge, Stove, Washer & Dryer. Garage Door Opener, Central Air Conditioner.
Property Details
Size
Parking
Rooms
Living
11′8″ x 20′10″
Dining
11′8″ x 20′10″
Kitchen
9′11″ x 8′8″
Breakfast
7′0″ x 7′1″
Prim Bdrm
11′8″ x 13′4″
2nd Br
10′4″ x 13′11″
Ownership Details
Ownership
Taxes
Source
Listing Brokerage
For Sale Nearby
Sold Nearby

- 4
- 2

- 3
- 2

- 4
- 2

- 5
- 2

- 6
- 3

- 4450 Sq. Ft.
- 5
- 4

- 6
- 3

- 4
- 3
Listing information provided in part by the Toronto Regional Real Estate Board for personal, non-commercial use by viewers of this site and may not be reproduced or redistributed. Copyright © TRREB. All rights reserved.
Information is deemed reliable but is not guaranteed accurate by TRREB®. The information provided herein must only be used by consumers that have a bona fide interest in the purchase, sale, or lease of real estate.








