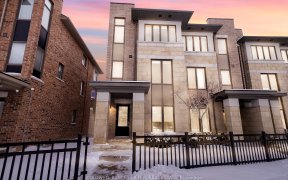
42 Donald Fleming Way
Donald Fleming Way, Pringle Creek, Whitby, ON, L1R 0N8



Discover luxury and elegance at 42 Donald Fleming way. 5 year new townhome offers spacious living with over 2000 sq ft! Modern open concept layout, 9 ft ceilings on the main level and backs onto Vanier Park. No neighbours behind gives the ultimate feeling of privacy, and backing west allows maximum sunlight Carpet-free on the main level,...
Discover luxury and elegance at 42 Donald Fleming way. 5 year new townhome offers spacious living with over 2000 sq ft! Modern open concept layout, 9 ft ceilings on the main level and backs onto Vanier Park. No neighbours behind gives the ultimate feeling of privacy, and backing west allows maximum sunlight Carpet-free on the main level, includes all brand new stainless steel kitchen appliances. Large kitchen provides ample storage and welcoming centre Island, great for entertaining! 2 spacious bedrooms, and a primary room that has that wow factor! over 20 ft from wall to wall, offers 5 pc ensuite and 2 large walk in closets. Oversized windows bring in tons of natural light. Untouched basement for even more square footage. Interior garage access and mudroom for year round convenience. This home really has it all. In the centre of Pringle Creek the location speaks for itself. Close to all shops, 5 minutes to 401 and 412, easy access to public transit, great school districts
Property Details
Size
Parking
Condo
Build
Heating & Cooling
Rooms
Living
15′0″ x 18′6″
Kitchen
10′2″ x 14′0″
Dining
8′4″ x 14′0″
Prim Bdrm
11′8″ x 25′10″
2nd Br
12′1″ x 9′0″
3rd Br
12′10″ x 9′0″
Ownership Details
Ownership
Condo Policies
Taxes
Condo Fee
Source
Listing Brokerage
For Sale Nearby
Sold Nearby

- 1,500 - 2,000 Sq. Ft.
- 3
- 3

- 1,500 - 2,000 Sq. Ft.
- 3
- 3

- 3
- 3

- 3
- 3

- 2,000 - 2,500 Sq. Ft.
- 3
- 3

- 2,000 - 2,249 Sq. Ft.
- 3
- 3

- 1,500 - 2,000 Sq. Ft.
- 3
- 3

- 1,500 - 2,000 Sq. Ft.
- 4
- 4
Listing information provided in part by the Toronto Regional Real Estate Board for personal, non-commercial use by viewers of this site and may not be reproduced or redistributed. Copyright © TRREB. All rights reserved.
Information is deemed reliable but is not guaranteed accurate by TRREB®. The information provided herein must only be used by consumers that have a bona fide interest in the purchase, sale, or lease of real estate.







