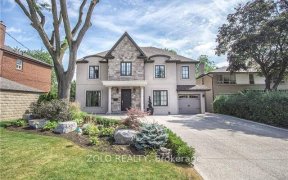


Incredible Designer's Own Home In A Coveted Pocket In The Cricket Club Neighbourhood. No Detail Overlooked, Exquisitely Designed & Recently Renovated By One Of Toronto's Best Design/Build Teams. Enter Into A Large Foyer W/Heated Floors & Ample Closet Space. A Generously Sized Living Room Offers A Beautiful Bay Window & Fireplace W/Marble...
Incredible Designer's Own Home In A Coveted Pocket In The Cricket Club Neighbourhood. No Detail Overlooked, Exquisitely Designed & Recently Renovated By One Of Toronto's Best Design/Build Teams. Enter Into A Large Foyer W/Heated Floors & Ample Closet Space. A Generously Sized Living Room Offers A Beautiful Bay Window & Fireplace W/Marble Feature Wall. The Open Concept Dining Overlooks A Chef's Dream Kitchen, W/Stunning Black Custom Cabinetry, Marble Backsplash, W/I Pantry, Quartz Counters & Custom Double Sliding Doors To A Backyard Oasis. Large, Sun-Filled Main Floor Family Room W/2nd Fireplace & A Coveted Mud Room Off A True 1 Car Garage. The 2nd Level Boasts A Fabulous Primary Retreat W/Vaulted Ceilings, Sitting Area, 2 W/I Closets & A Spa-Like Ensuite Plus 3 Generously Sized Bedrooms. The Lower Level Offers Great Ceiling Height, A Large Recreation Room, Bedroom, Gym Area, 2nd Kitchen & Laundry. A Rare Opportunity To Obtain Impeccable Design & Quality Without Any Of The Work. Incredible Tight-Knit Community. A Hidden Gem, Just Minutes Walk To Armour Height Ps, Cricket Club. Central Vac, Upgraded 3/4" Water Service, Rough-In For Electric Car Charger, Heated Floors In 2nd Level Baths, Foyer, Rec Room & Ll Bedroom.
Property Details
Size
Parking
Rooms
Living
13′5″ x 21′1″
Dining
10′11″ x 12′0″
Kitchen
11′3″ x 16′0″
Family
12′6″ x 17′3″
Mudroom
10′2″ x 7′8″
Prim Bdrm
13′5″ x 19′7″
Ownership Details
Ownership
Taxes
Source
Listing Brokerage
For Sale Nearby
Sold Nearby

- 3
- 2

- 1,500 - 2,000 Sq. Ft.
- 4
- 2

- 3
- 3

- 4
- 3

- 3
- 4

- 5
- 5

- 5
- 4

- 4
- 2
Listing information provided in part by the Toronto Regional Real Estate Board for personal, non-commercial use by viewers of this site and may not be reproduced or redistributed. Copyright © TRREB. All rights reserved.
Information is deemed reliable but is not guaranteed accurate by TRREB®. The information provided herein must only be used by consumers that have a bona fide interest in the purchase, sale, or lease of real estate.








