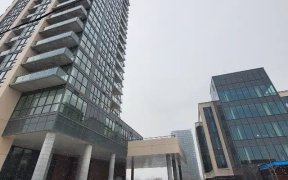


Step inside this unexpectedly spacious gem where charm meets modern comfort. The elegant stone front & covered porch hints at the character within. Inside, the home offers an abundance of living space. The main floor features a large Living Rm & Family Rm & 400 sqft. 3-season Solarium with a cottagy/chalet vibe; a perfect space for...
Step inside this unexpectedly spacious gem where charm meets modern comfort. The elegant stone front & covered porch hints at the character within. Inside, the home offers an abundance of living space. The main floor features a large Living Rm & Family Rm & 400 sqft. 3-season Solarium with a cottagy/chalet vibe; a perfect space for entertaining or a kids' retreat. The 2nd floor has a spacious Sun Room currently being used as a home office. Also on the 2nd Floor is the Principal Bedroom Retreat featuring a spacious Sitting Room with a gas fireplace, access to an upper deck overlooking the beautifully landscaped backyard and a spa-like bath area with modern touches like a dimmable, defogging mirror. The other 3 bedrooms are amply sized with the 3rd floor offering a versatile loft space ideal for a yoga studio, art room, or play area. The updated kitchen is a chef's dream, with stainless steel appliances & hood fan, quartz counters, a center island & tremendous storage. The main floor powder room conveniently houses a stackable full-size washer & dryer. There is additional laundry facilities in the basement along with a workshop, R/I sump pit, the central vac canister, owned hot water tank & natural gas boiler. The double car tandem garage offers 2 interior entrances for added convenience. Outdoors, the low-maintenance front yard is enclosed by a privacy hedge & features interlock stones. The backyard is a serene oasis, fully fenced with stone interlock patio, a large fire pit, a walking path, perennial gardens, mature trees & a garden shed. Located in Brampton's vibrant downtown, this home offers easy access to all transit, beautiful walking trails, amenities like the Brampton YMCA, tennis club, Rose Theatre, GO train station, Gage Park, Farmers' Market & more. With excellent connectivity to the 410 and 407 highways & proximity to the airport including via GO & UP Express trains, this home is perfect for large families or investors looking for rental income potential. S/S appliances incl. gas stove & range hood, quartz kitchen counters, B/I dishwasher, stackable washer & dryer, hot water tank, garage door opener & key pad, all existing light fixtures/ceiling fans, window coverings, c/vac
Property Details
Size
Parking
Build
Heating & Cooling
Utilities
Rooms
Living
9′11″ x 23′0″
Dining
10′0″ x 19′3″
Kitchen
13′9″ x 14′0″
Family
14′0″ x 19′3″
Solarium
16′10″ x 24′0″
Prim Bdrm
9′10″ x 24′0″
Ownership Details
Ownership
Taxes
Source
Listing Brokerage
For Sale Nearby
Sold Nearby

- 3
- 2

- 3
- 1

- 3
- 2

- 3
- 2

- 1,500 - 2,000 Sq. Ft.
- 3
- 2

- 2,000 - 2,500 Sq. Ft.
- 3
- 3

- 4
- 3

- 6
- 3
Listing information provided in part by the Toronto Regional Real Estate Board for personal, non-commercial use by viewers of this site and may not be reproduced or redistributed. Copyright © TRREB. All rights reserved.
Information is deemed reliable but is not guaranteed accurate by TRREB®. The information provided herein must only be used by consumers that have a bona fide interest in the purchase, sale, or lease of real estate.








