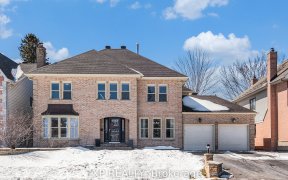


Opulent, welcoming & meticulously maintained-It's easy to stay home in this stunning custom built home on a huge lot(83'X250') boasting 6500sqft of living space, featuring a 1450 sqft 4 season spa including 16x32' indoor pool, hot tub, sauna, shower & BBQ. This 6 bed/4 bath has 7 living areas & 22 rooms! Separate main floor office w/...
Opulent, welcoming & meticulously maintained-It's easy to stay home in this stunning custom built home on a huge lot(83'X250') boasting 6500sqft of living space, featuring a 1450 sqft 4 season spa including 16x32' indoor pool, hot tub, sauna, shower & BBQ. This 6 bed/4 bath has 7 living areas & 22 rooms! Separate main floor office w/ French doors & cozy fireplace.The modern kitchen is a chef?s dream!Featuring; SS appliances, oversized island, breakfast bar, tons of cabinets & gas stove. Family room with wet bar & access to the indoor pool w/vestibule to separate it from the home.Master suite is an oasis w/walk-in closet & luxury ensuite featuring separate glass shower & soaker tub. Oversized double car garage w/access to lower level.Bring the whole family w/option of in-law suite or bring your home based business. Home theater, gym, billiards room-no need to leave, everything is here! Large, fenced in backyard backing onto pond, trails & Poole Creek Conservation.No rear neighbours!
Property Details
Size
Parking
Lot
Build
Heating & Cooling
Utilities
Rooms
Foyer
8′5″ x 12′7″
Office
15′8″ x 12′7″
Dining Rm
15′8″ x 7′6″
Kitchen
15′8″ x 15′0″
Family room/Fireplace
20′3″ x 11′5″
Den
18′0″ x 11′5″
Ownership Details
Ownership
Taxes
Source
Listing Brokerage
For Sale Nearby
Sold Nearby

- 6
- 4

- 5
- 4

- 4
- 4

- 4
- 4

- 4
- 3

- 4
- 3

- 3000 Sq. Ft.
- 6
- 4

- 5
- 4
Listing information provided in part by the Ottawa Real Estate Board for personal, non-commercial use by viewers of this site and may not be reproduced or redistributed. Copyright © OREB. All rights reserved.
Information is deemed reliable but is not guaranteed accurate by OREB®. The information provided herein must only be used by consumers that have a bona fide interest in the purchase, sale, or lease of real estate.








