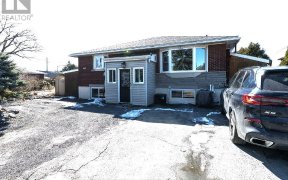


Welcome to the peaceful enclave of 710 Coronation Avenue, a lovely community of well-maintained homes in desirable Riverview Park. Unit 42 is a SUNNY 3-bed, 3-bath townhome where PRIDE OF OWNERSHIP is evident. Main level: foyer w/ ATTACHED GARAGE access; 2-PC BATH; open-concept living & dining rooms enhanced by a lovely FIREPLACE; a...
Welcome to the peaceful enclave of 710 Coronation Avenue, a lovely community of well-maintained homes in desirable Riverview Park. Unit 42 is a SUNNY 3-bed, 3-bath townhome where PRIDE OF OWNERSHIP is evident. Main level: foyer w/ ATTACHED GARAGE access; 2-PC BATH; open-concept living & dining rooms enhanced by a lovely FIREPLACE; a well-equipped kitchen w/ BREAKFAST NOOK & plenty of cabinets & counter space. Upper floor: spacious principal retreat w/ 3-pc ENSUITE & WALL OF CLOSETS; 2 more bedrooms & family bath. Basement: FAMILY ROOM & laundry/utility/STORAGE room. Gleaming HARDWOOD, quality carpeting & a tasteful, NEUTRAL PALETTE throughout. PRIVATE DRIVEWAY plus available VISITOR PARKING. Fees include water, building insurance & maintenance of key exterior elements (WINDOWS, SIDING, ROOF). Residents value efficient access to transit, CHEO & General HOSPITALS, shops, Perley-Rideau, PARKS, schools, & TRAILS. Approx monthly utilities: Hydro $48.95/mo; Gas $72.28/mo. Make your move!
Property Details
Size
Parking
Build
Heating & Cooling
Utilities
Rooms
Kitchen
8′2″ x 14′9″
Dining Rm
8′10″ x 11′0″
Living Rm
11′0″ x 16′7″
Foyer
3′10″ x 6′0″
Bath 2-Piece
5′1″ x 7′5″
Primary Bedrm
11′3″ x 17′1″
Ownership Details
Ownership
Condo Policies
Taxes
Condo Fee
Source
Listing Brokerage
For Sale Nearby
Sold Nearby

- 3
- 4

- 3
- 3

- 3
- 3

- 3
- 3

- 3
- 3

- 3
- 3

- 3
- 3

- 2
- 2
Listing information provided in part by the Ottawa Real Estate Board for personal, non-commercial use by viewers of this site and may not be reproduced or redistributed. Copyright © OREB. All rights reserved.
Information is deemed reliable but is not guaranteed accurate by OREB®. The information provided herein must only be used by consumers that have a bona fide interest in the purchase, sale, or lease of real estate.








