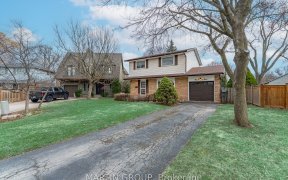
42 - 1267 Dorval Dr
Dorval Dr, West Oakville, Oakville, ON, L6M 3Z4



Beautiful Luxury Townhouse In Glen Abbey! Approx 2000Sf Soaring Ceilings Main Floor, Luxurious Open Concept, 3rd Bedroom Converted To Open Concept Office, Could Easily Be Converted Back. Lower Level Walkout To Lovely Treed Area, Close To Shopping, Qew, Transit. Recent Upgrades Include Engineered Hardwood Throughout Upper Level, Quartz...
Beautiful Luxury Townhouse In Glen Abbey! Approx 2000Sf Soaring Ceilings Main Floor, Luxurious Open Concept, 3rd Bedroom Converted To Open Concept Office, Could Easily Be Converted Back. Lower Level Walkout To Lovely Treed Area, Close To Shopping, Qew, Transit. Recent Upgrades Include Engineered Hardwood Throughout Upper Level, Quartz Countertops In Baths S/S Fridge, Stove, B/I D/W, B/I Microwave, Washer, Dryer, Elfs, Window Coverings, Cac, Cvac, Electric Car Charger In Garage, Garage Door Opener, Security System
Property Details
Size
Parking
Build
Rooms
Kitchen
11′1″ x 13′5″
Breakfast
12′7″ x 11′1″
Living
10′2″ x 13′3″
Dining
13′3″ x 14′0″
Prim Bdrm
11′5″ x 16′2″
2nd Br
10′6″ x 10′11″
Ownership Details
Ownership
Condo Policies
Taxes
Condo Fee
Source
Listing Brokerage
For Sale Nearby

- 1,500 - 2,000 Sq. Ft.
- 4
- 4
Sold Nearby

- 2
- 3

- 2,250 - 2,499 Sq. Ft.
- 3
- 4

- 2,250 - 2,499 Sq. Ft.
- 3
- 3

- 2,250 - 2,499 Sq. Ft.
- 2
- 4

- 2,250 - 2,499 Sq. Ft.
- 3
- 3

- 2,250 - 2,499 Sq. Ft.
- 2
- 4

- 2,250 - 2,499 Sq. Ft.
- 3
- 3

- 2,250 - 2,499 Sq. Ft.
- 2
- 5
Listing information provided in part by the Toronto Regional Real Estate Board for personal, non-commercial use by viewers of this site and may not be reproduced or redistributed. Copyright © TRREB. All rights reserved.
Information is deemed reliable but is not guaranteed accurate by TRREB®. The information provided herein must only be used by consumers that have a bona fide interest in the purchase, sale, or lease of real estate.






