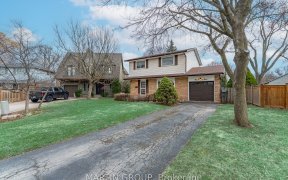
42 - 1169 Dorval Dr
Dorval Dr, West Oakville, Oakville, ON, L6M 4V7



Fabulous Executive Townhome In Glen Abbey; Steps To Golf Course And Trails. Great Layout W/9Ft Ceilings On The Main Level, Hdwd Flrs T/O, And Upg'd Kitchen W/ Balcony. Master W/ Wic & Ensuite With Soaking Tub And Sep Shower. Ground Level Family Room W/ Fireplace & Walkout To The Private Patio. Inside Entry Into Garage. Furnace/Ac (2017)....
Fabulous Executive Townhome In Glen Abbey; Steps To Golf Course And Trails. Great Layout W/9Ft Ceilings On The Main Level, Hdwd Flrs T/O, And Upg'd Kitchen W/ Balcony. Master W/ Wic & Ensuite With Soaking Tub And Sep Shower. Ground Level Family Room W/ Fireplace & Walkout To The Private Patio. Inside Entry Into Garage. Furnace/Ac (2017). Close To Many Amenities + Easy Access The Qew & Go Station. See List Of Inclusions And Exclusions.
Property Details
Size
Parking
Build
Rooms
Living
20′4″ x 13′3″
Dining
20′4″ x 13′3″
Kitchen
20′6″ x 13′10″
Prim Bdrm
20′12″ x 13′10″
Br
12′7″ x 9′8″
Br
13′3″ x 10′4″
Ownership Details
Ownership
Condo Policies
Taxes
Condo Fee
Source
Listing Brokerage
For Sale Nearby

- 1,100 - 1,500 Sq. Ft.
- 3
- 2
Sold Nearby

- 1,600 - 1,799 Sq. Ft.
- 2
- 3

- 1,600 - 1,799 Sq. Ft.
- 2
- 3

- 1,400 - 1,599 Sq. Ft.
- 2
- 3

- 2
- 3

- 2
- 3

- 3
- 3

- 2,250 - 2,499 Sq. Ft.
- 3
- 3

- 1,800 - 1,999 Sq. Ft.
- 3
- 3
Listing information provided in part by the Toronto Regional Real Estate Board for personal, non-commercial use by viewers of this site and may not be reproduced or redistributed. Copyright © TRREB. All rights reserved.
Information is deemed reliable but is not guaranteed accurate by TRREB®. The information provided herein must only be used by consumers that have a bona fide interest in the purchase, sale, or lease of real estate.






