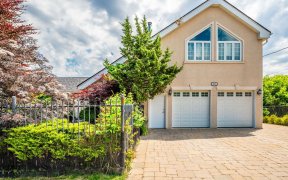
42 - 10 Porter Ave
Porter Ave, West Woodbridge, Vaughan, ON, L4L 0H1



Sleek & Modern Th Flooded W/Natural Light, This Exquisite Home Will Have You Feeling Pride Of Ownership From The Moment You Enter.Upgrades: Hardwood Flr Thruout, Caesar Stone Kitch C-Tops, Iron Stair Pickets, S/S Appliances, Gas Range, Gas Line For Bbq, Gdo. Range Hood, Custom Kitch B-Splash, Cedar Fencing. The Location Perfectly Balances...
Sleek & Modern Th Flooded W/Natural Light, This Exquisite Home Will Have You Feeling Pride Of Ownership From The Moment You Enter.Upgrades: Hardwood Flr Thruout, Caesar Stone Kitch C-Tops, Iron Stair Pickets, S/S Appliances, Gas Range, Gas Line For Bbq, Gdo. Range Hood, Custom Kitch B-Splash, Cedar Fencing. The Location Perfectly Balances Accessibility & Community W/In Sought-After Woodbridge Locale W/A Convenient Commute To Hwy 427/400/7 & All Amenities. S/S Fridge, Dishwsher, Gas Range, Kichen Exhst Vent,Clothes Washer/Dryer. Garage Dr Opener &Remote. All Elfs, Window Coverings &Blinds.Excl: Mirror In Dr. Ask About Bonus Bsmt Room! See Flr Plan/Virtual Tour. Home Inspection Avail.
Property Details
Size
Parking
Build
Rooms
Family
13′0″ x 15′2″
Living
12′3″ x 10′8″
Dining
12′5″ x 11′8″
Kitchen
10′2″ x 6′10″
Breakfast
9′5″ x 8′4″
Laundry
5′3″ x 5′9″
Ownership Details
Ownership
Taxes
Source
Listing Brokerage
For Sale Nearby
Sold Nearby

- 3
- 3

- 3
- 3

- 4
- 3

- 3
- 3

- 1,500 - 2,000 Sq. Ft.
- 3
- 3

- 1,500 - 2,000 Sq. Ft.
- 3
- 3

- 1,500 - 2,000 Sq. Ft.
- 3
- 3

- 3
- 3
Listing information provided in part by the Toronto Regional Real Estate Board for personal, non-commercial use by viewers of this site and may not be reproduced or redistributed. Copyright © TRREB. All rights reserved.
Information is deemed reliable but is not guaranteed accurate by TRREB®. The information provided herein must only be used by consumers that have a bona fide interest in the purchase, sale, or lease of real estate.







