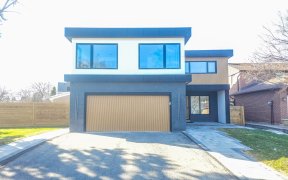


Semi Detached 2 Storey. 4 Bdrms, 3.5 Baths, 1643 Sqft + 786 Sqft. Maple Hardwood Floors On Main Flr And 2nd Flr. 12 Ft Ceiling, Sunken Living Rm. Access To Patio From Dining & Living Rooms. Updated Kitchen W/Granite Countertops, Stone Backsplash & Eat-In Counter. Shingles 2015, Pot-Lights, High Eff Furnace W/ Humidifier 2017, California...
Semi Detached 2 Storey. 4 Bdrms, 3.5 Baths, 1643 Sqft + 786 Sqft. Maple Hardwood Floors On Main Flr And 2nd Flr. 12 Ft Ceiling, Sunken Living Rm. Access To Patio From Dining & Living Rooms. Updated Kitchen W/Granite Countertops, Stone Backsplash & Eat-In Counter. Shingles 2015, Pot-Lights, High Eff Furnace W/ Humidifier 2017, California Shutters & Finished Lower Level With 3Pc Bath, Sunken Rec Room, Office & Above Ground Windows. Single Attached Garage. All Elfs, All Window Coverings & Blinds, Fridge, Stove, B/I Microwave, Washer/Dryer. Excl: Tvs, Bsmt Freezer, Bsmt Fridge, Sports Equipment, Toaster Oven,Shoe Rack, Shelves In Pantry, Cabinet In Laundry Rm & Bsmt. All Mirrors Not In Washrms
Property Details
Size
Parking
Rooms
Living
12′4″ x 14′1″
Dining
10′1″ x 11′8″
Kitchen
7′1″ x 17′3″
Prim Bdrm
12′9″ x 13′9″
2nd Br
10′2″ x 11′5″
3rd Br
9′9″ x 10′6″
Ownership Details
Ownership
Taxes
Source
Listing Brokerage
For Sale Nearby
Sold Nearby

- 5
- 3

- 4
- 3

- 1,500 - 2,000 Sq. Ft.
- 5
- 4

- 4
- 3

- 4
- 4

- 4
- 4

- 3
- 3

- 5
- 4
Listing information provided in part by the Toronto Regional Real Estate Board for personal, non-commercial use by viewers of this site and may not be reproduced or redistributed. Copyright © TRREB. All rights reserved.
Information is deemed reliable but is not guaranteed accurate by TRREB®. The information provided herein must only be used by consumers that have a bona fide interest in the purchase, sale, or lease of real estate.








