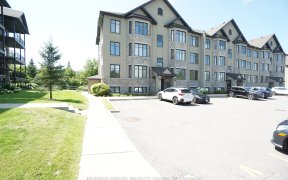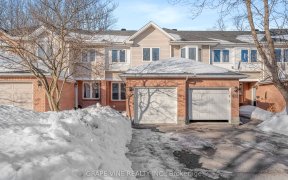


Move-in ready IMMACULATE 2 bedroom condo with w/a fabulous view of green park space. Boasts high-quality
finishes, 9’ high flat finished ceilings, wide-planked flooring, open concept kitchen w/ granite countertops, stainless
steel appliances, breakfast bar & additional white wall of pantry/cabinets. Open concept dining and living room...
Move-in ready IMMACULATE 2 bedroom condo with w/a fabulous view of green park space. Boasts high-quality finishes, 9’ high flat finished ceilings, wide-planked flooring, open concept kitchen w/ granite countertops, stainless steel appliances, breakfast bar & additional white wall of pantry/cabinets. Open concept dining and living room w/patio door leading to large covered balcony. Primary bedroom includes walk-in closet, good size 2nd bedroom and full bath including stand up shower and soaker tub. In-unit laundry room. Assigned outdoor parking spot by the main entrance & assigned locker. Garbage shoot on each floor, very well-cared-for building. Close to shopping, restaurants, LRT transit, Petrie Island & much more. Some photos have been virtually staged. Property is in the process of probate.
Property Details
Size
Parking
Condo
Condo Amenities
Build
Heating & Cooling
Utilities
Rooms
Bath 4-Piece
8′2″ x 9′5″
Bedroom
12′4″ x 8′11″
Dining Rm
9′0″ x 13′8″
Kitchen
8′3″ x 13′8″
Laundry Rm
6′8″ x 6′0″
Living Rm
10′9″ x 10′11″
Ownership Details
Ownership
Condo Policies
Taxes
Condo Fee
Source
Listing Brokerage
For Sale Nearby
Sold Nearby

- 2
- 2

- 2
- 2

- 1
- 1

- 2
- 1

- 1
- 1

- 2
- 2

- 2
- 2

- 2
- 2
Listing information provided in part by the Ottawa Real Estate Board for personal, non-commercial use by viewers of this site and may not be reproduced or redistributed. Copyright © OREB. All rights reserved.
Information is deemed reliable but is not guaranteed accurate by OREB®. The information provided herein must only be used by consumers that have a bona fide interest in the purchase, sale, or lease of real estate.








