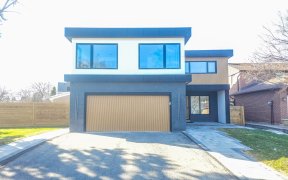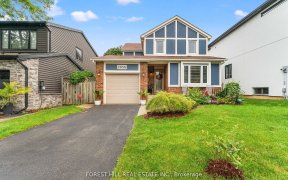


Welcome To 4159 Jefton Crescent In Mississauga, On | Upgraded 2 Storey Semi-Detached Bungalow W/3+1 Bedrooms & 3 Baths, Double Car Garage W/Entry Into Home, Separate Entrance, 2 Kitchens, Stunning Kitchen W/Centre Island & Drop Down Pendant Light Fixtures, Hardwood Floors On Main Level, Open Concept Floor Plan, Pot Lights Throughout,...
Welcome To 4159 Jefton Crescent In Mississauga, On | Upgraded 2 Storey Semi-Detached Bungalow W/3+1 Bedrooms & 3 Baths, Double Car Garage W/Entry Into Home, Separate Entrance, 2 Kitchens, Stunning Kitchen W/Centre Island & Drop Down Pendant Light Fixtures, Hardwood Floors On Main Level, Open Concept Floor Plan, Pot Lights Throughout, Master Rm Has 3 Pc Ensuite & Walk Out To Back Yard, Privately Fenced Yard, Great Elgin Mills Location & Close To All Amenities! Main: S/S Fridge, S/S Stove, S/S Chimney Range, S/S Dishwasher Bsmt: Fridge, Stove, Microwave Range. All Elf's, Window Coverings, Furnace, Hwt(R), Central A/C, Garden Shed, Garage Dr Opener W/Remote, Roof (2020) & Close To Erindale Go!!!!!
Property Details
Size
Parking
Rooms
Living
19′8″ x 22′10″
Dining
19′8″ x 22′10″
Kitchen
19′8″ x 22′10″
Prim Bdrm
11′1″ x 14′6″
2nd Br
10′4″ x 10′2″
3rd Br
9′2″ x 9′7″
Ownership Details
Ownership
Taxes
Source
Listing Brokerage
For Sale Nearby
Sold Nearby

- 3
- 2

- 3
- 3

- 4
- 2

- 4
- 2

- 4
- 3

- 4
- 3

- 2200 Sq. Ft.
- 4
- 3

- 3
- 3
Listing information provided in part by the Toronto Regional Real Estate Board for personal, non-commercial use by viewers of this site and may not be reproduced or redistributed. Copyright © TRREB. All rights reserved.
Information is deemed reliable but is not guaranteed accurate by TRREB®. The information provided herein must only be used by consumers that have a bona fide interest in the purchase, sale, or lease of real estate.








