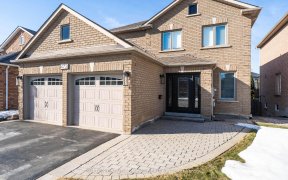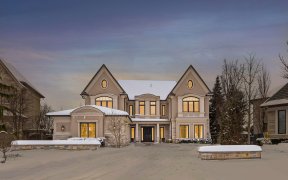


This contemporary residence built in 2021 offers a spacious 5565 sq ft above grade of modern interior open concept plan. Set on a 60X160 private lot, an entertainer's paradise with lush forest views at the rear. The gourmet kitchen boasts top-notch appliances and a custom oversized island, perfect for hosting sizeable gatherings. On the...
This contemporary residence built in 2021 offers a spacious 5565 sq ft above grade of modern interior open concept plan. Set on a 60X160 private lot, an entertainer's paradise with lush forest views at the rear. The gourmet kitchen boasts top-notch appliances and a custom oversized island, perfect for hosting sizeable gatherings. On the second level, the owner's suite flaunts a generous walk-in closet, a large ensuite, and a Juliet balcony offering a scenic view of the yard. Additionally, a spacious loft, games room, or yoga retreat for the entire family to relish. Situated in close proximity to community centers, golf and country clubs, places of worship, public and private schools, restaurants, and community shopping, this property epitomizes modern luxury living. 10Ft ceilings, 3 Car Tandem, Main floor Laundry, Service staircase to lower, Tarion Warranty included, 5565 Sq ft above grade, $$$ in designer upgrades throughout and custom finishes
Property Details
Size
Parking
Build
Heating & Cooling
Utilities
Rooms
Office
11′2″ x 13′1″
Living
13′3″ x 15′9″
Kitchen
14′1″ x 15′8″
Great Rm
14′1″ x 18′5″
Prim Bdrm
15′1″ x 19′1″
2nd Br
17′1″ x 15′4″
Ownership Details
Ownership
Taxes
Source
Listing Brokerage
For Sale Nearby

- 3,500 - 5,000 Sq. Ft.
- 6
- 5
Sold Nearby

- 5
- 6

- 3,500 - 5,000 Sq. Ft.
- 4
- 6

- 7
- 7

- 5
- 4

- 3,500 - 5,000 Sq. Ft.
- 5
- 5

- 3000 Sq. Ft.
- 6
- 4

- 6
- 4

- 3,500 - 5,000 Sq. Ft.
- 6
- 5
Listing information provided in part by the Toronto Regional Real Estate Board for personal, non-commercial use by viewers of this site and may not be reproduced or redistributed. Copyright © TRREB. All rights reserved.
Information is deemed reliable but is not guaranteed accurate by TRREB®. The information provided herein must only be used by consumers that have a bona fide interest in the purchase, sale, or lease of real estate.







