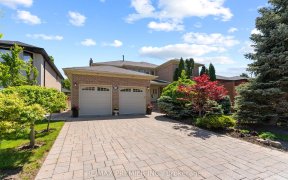
414 Wycliffe Ave
Wycliffe Ave, Islington Woods, Vaughan, ON, L4L 3P4



A tastefully designed and spacious executive home on an oversized lot in a mature Islington Woods neighborhood. The home beams with curb appeal including vibrant lush landscaping and attractive front facade. The double door entrance leads to a welcoming foyer overseeing the second floor and 2 convenient entrance closets. The kitchen and...
A tastefully designed and spacious executive home on an oversized lot in a mature Islington Woods neighborhood. The home beams with curb appeal including vibrant lush landscaping and attractive front facade. The double door entrance leads to a welcoming foyer overseeing the second floor and 2 convenient entrance closets. The kitchen and family room have patio doors leading to an impressive tree lined backyard with in ground pool, koi pond and lush garden making it the ultimate backyard oasis. The main floor den gives off an oval office vibe with its rounded walls, along with 4 well appointed bedrooms including master bedroom with upgraded ensuite and a juliet balcony to enjoy the serene backyard. The unfinished basement is a blank canvas for your creativity. The double garage also has direct access to the home, the driveway can hold an additional 4 cars. Sprinkler system keeps everything lush and green. Close Proximity To: Shopping, Medical Walk-Ins, Pharmacies, Highways 400+427, Public Transit, Schools, Church, Al Palladini Community Centre, Boyd Conservation Park, Kortright Centre + Kleinburg Village.
Property Details
Size
Parking
Build
Heating & Cooling
Utilities
Rooms
Living
16′11″ x 13′3″
Office
8′7″ x 11′1″
Dining
15′9″ x 15′3″
Kitchen
14′11″ x 19′1″
Family
21′8″ x 13′1″
Laundry
13′2″ x 10′4″
Ownership Details
Ownership
Taxes
Source
Listing Brokerage
For Sale Nearby
Sold Nearby

- 4
- 3

- 4
- 3

- 3,000 - 3,500 Sq. Ft.
- 4
- 4

- 6
- 4

- 3,500 - 5,000 Sq. Ft.
- 5
- 5

- 6
- 4

- 5
- 4

- 3,500 - 5,000 Sq. Ft.
- 5
- 7
Listing information provided in part by the Toronto Regional Real Estate Board for personal, non-commercial use by viewers of this site and may not be reproduced or redistributed. Copyright © TRREB. All rights reserved.
Information is deemed reliable but is not guaranteed accurate by TRREB®. The information provided herein must only be used by consumers that have a bona fide interest in the purchase, sale, or lease of real estate.







