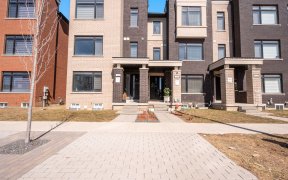
413 Veterans Drive
Veterans Drive, Northwest Brampton, Brampton, ON, L7A 4Y9



Discover this spectacular live-and-work Rosehaven venture model, a 3.762 sq. ft., 3-story townhouse with a private terrace. The 3-bedroom can be easily converted into a 4-bedroom. The main level boasts a master bedroom with a luxurious 5-piece ensuite and a gourmet kitchen. The ground level includes a professional office space with...
Discover this spectacular live-and-work Rosehaven venture model, a 3.762 sq. ft., 3-story townhouse with a private terrace. The 3-bedroom can be easily converted into a 4-bedroom. The main level boasts a master bedroom with a luxurious 5-piece ensuite and a gourmet kitchen. The ground level includes a professional office space with high-traffic street exposure. The residential 3 Bedroom unit can be accessed through the office and also has a separate main entrance on the other side of the building. The Den can be easily converted into a fourth bedroom. Unspoiled basement with a separate entrance can be used at the new owner's discretion. Extensively and tastefully upgraded with quality finishes and designer decor throughout, this home is simply elegant. Ideal for various professional uses such as law, medical, dental, optical, pharmaceutical, insurance, accounting, real estate and mortgage services currently leased by an established chiropractor business. Tenants in both units are flexible about staying or leaving. Prime location near Highway 410 schools, stores. Close to Mt. Pleasant Go Station. Spacious live-and-work unit with few comparable and significant upside potential. An Amazing investment or end-use opportunity.
Property Details
Size
Parking
Build
Heating & Cooling
Utilities
Rooms
Office
14′9″ x 19′8″
Office
11′11″ x 13′1″
Living
21′11″ x 19′8″
Dining
0′0″ x 0′0″
Kitchen
9′10″ x 19′8″
Prim Bdrm
13′7″ x 15′1″
Ownership Details
Ownership
Taxes
Source
Listing Brokerage
For Sale Nearby
Sold Nearby

- 2,000 - 2,500 Sq. Ft.
- 3
- 4

- 4
- 4

- 4
- 4

- 5
- 4

- 4
- 4

- 1,500 - 2,000 Sq. Ft.
- 3
- 3

- 4
- 4

- 1,500 - 2,000 Sq. Ft.
- 3
- 3
Listing information provided in part by the Toronto Regional Real Estate Board for personal, non-commercial use by viewers of this site and may not be reproduced or redistributed. Copyright © TRREB. All rights reserved.
Information is deemed reliable but is not guaranteed accurate by TRREB®. The information provided herein must only be used by consumers that have a bona fide interest in the purchase, sale, or lease of real estate.






