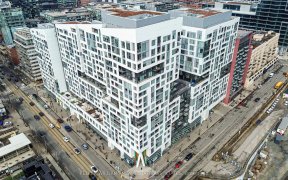
412 - 576 Front St W
Front St W, Downtown Toronto, Toronto, ON, M5V 1C1



Welcome To Minto Westside! Located in The Vibrant Epicenter Of Downtown Core This Captivating Abode Is Truly A Gem! Step Inside & Be Greeted By An Exceptional Kitchen and Living Space, Boasting A Versatile Layout. Includes A Large Den That Can Be Used As An Office Space. Make Your Way To The Living Room Offering Floor To Ceiling Windows...
Welcome To Minto Westside! Located in The Vibrant Epicenter Of Downtown Core This Captivating Abode Is Truly A Gem! Step Inside & Be Greeted By An Exceptional Kitchen and Living Space, Boasting A Versatile Layout. Includes A Large Den That Can Be Used As An Office Space. Make Your Way To The Living Room Offering Floor To Ceiling Windows Leading To The Generous Size Balcony Facing The Quiet And Tranquil Court Yard. Sleek Finishes, A Stylish Kitchen Island That Seats 4 Comfortably. Built-In Appliances, Stainless Steel Oven and Microwave. The Main Bedroom Is A Serene Retreat With Large Windows, Allowing For Plenty Of Natural Light And Ample Closet Space. Original Owner Occupied. Fantastic Amenities! 24hrs Concierge, Gym, Meeting/Party Room, Rooftop Pool, Yoga Garden, Guest Suites. Includes 1 Locker. Close To Restaurants, TTC, GO, Farm Boy, Financial & Entertainment District, Rogers Centre, CN Tower, STACKT Market.
Property Details
Size
Parking
Condo
Condo Amenities
Build
Heating & Cooling
Rooms
Kitchen
10′8″ x 15′8″
Living
10′8″ x 15′8″
Br
9′1″ x 10′4″
Den
6′2″ x 7′7″
Bathroom
0′0″ x 0′0″
Ownership Details
Ownership
Condo Policies
Taxes
Condo Fee
Source
Listing Brokerage
For Sale Nearby
Sold Nearby

- 1
- 1

- 900 - 999 Sq. Ft.
- 2
- 2

- 0 - 499 Sq. Ft.
- 1

- 0 - 499 Sq. Ft.
- 1

- 500 - 599 Sq. Ft.
- 1
- 1

- 0 - 499 Sq. Ft.
- 1

- 500 - 599 Sq. Ft.
- 1
- 1

- 1
- 1
Listing information provided in part by the Toronto Regional Real Estate Board for personal, non-commercial use by viewers of this site and may not be reproduced or redistributed. Copyright © TRREB. All rights reserved.
Information is deemed reliable but is not guaranteed accurate by TRREB®. The information provided herein must only be used by consumers that have a bona fide interest in the purchase, sale, or lease of real estate.







