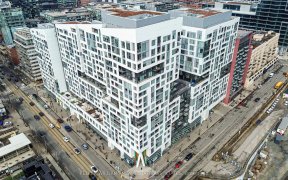
201 - 576 Front St W
Front St W, Downtown Toronto, Toronto, ON, M5V 1C1



Fabulous Minto Westside,at Bathurst and Front. This suite is a 'one of a kind'. On the second floor of the building the ceilings are approx 12 ft high (yes really, about 12') and the windows are facing south so wonderful sunshine and natural light throughout, plus a well sized south facing balcony. Generous open concept living/dining... Show More
Fabulous Minto Westside,at Bathurst and Front. This suite is a 'one of a kind'. On the second floor of the building the ceilings are approx 12 ft high (yes really, about 12') and the windows are facing south so wonderful sunshine and natural light throughout, plus a well sized south facing balcony. Generous open concept living/dining /kitchen with modern built in appliances. The primary bedroom has an ensuite bath and good closet space, the 2nd bedroom has a great closet as well. This building has wonderful amenities including 24 hr concierge, expansive gym and party rooms, landscaped courtyards, a rooftop pool and patio etc. Just steps to the Entertainment district ,this is an ideal location.
Property Details
Size
Parking
Build
Heating & Cooling
Rooms
Living Room
10′2″ x 10′10″
Dining Room
10′2″ x 10′10″
Kitchen
10′10″ x 10′10″
Primary Bedroom
9′9″ x 8′11″
Bedroom 2
8′11″ x 7′2″
Ownership Details
Ownership
Condo Policies
Taxes
Condo Fee
Source
Listing Brokerage
Book A Private Showing
For Sale Nearby
Sold Nearby

- 1
- 1

- 900 - 999 Sq. Ft.
- 2
- 2

- 0 - 499 Sq. Ft.
- 1

- 0 - 499 Sq. Ft.
- 1

- 500 - 599 Sq. Ft.
- 1
- 1

- 0 - 499 Sq. Ft.
- 1

- 500 - 599 Sq. Ft.
- 1
- 1

- 1
- 1
Listing information provided in part by the Toronto Regional Real Estate Board for personal, non-commercial use by viewers of this site and may not be reproduced or redistributed. Copyright © TRREB. All rights reserved.
Information is deemed reliable but is not guaranteed accurate by TRREB®. The information provided herein must only be used by consumers that have a bona fide interest in the purchase, sale, or lease of real estate.







