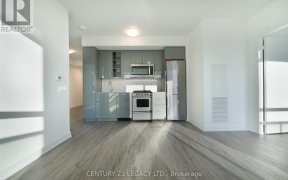
412 - 251 Manitoba St
Manitoba St, Etobicoke-Lakeshore, Toronto, ON, M8Y 0C7



Welcome home to this bright and well designed modern 2 bedroom 2 bathroom condo in the highly desirable Humber Bay Shores Community. This home comes with parking and same level locker as well as a large open balcony. The open living room and kitchen layout, equipped with stainless steel appliances with floor to ceiling windows, laminate... Show More
Welcome home to this bright and well designed modern 2 bedroom 2 bathroom condo in the highly desirable Humber Bay Shores Community. This home comes with parking and same level locker as well as a large open balcony. The open living room and kitchen layout, equipped with stainless steel appliances with floor to ceiling windows, laminate flooring and neutral finishes creates a welcoming home. Excellent amenities including outdoor pool, sauna, gym, party and lounge room, 24 hour concierge and so much more! Situated close to the Lake, Transit, GO Station, and minutes to Metro grocery, restaurants and and many parks. Easy access to highway QEW / 427 / Gardiner and short drive to downtown. Come visit this home and make this yours! **EXTRAS** All light fixtures and window coverings and curtains, security alarm system, built in dishwasher, fridge, stove, microwave, washer, and dryer. (id:54626)
Additional Media
View Additional Media
Property Details
Size
Parking
Condo
Condo Amenities
Build
Heating & Cooling
Rooms
Living room
9′8″ x 19′11″
Kitchen
9′8″ x 19′11″
Primary Bedroom
11′3″ x 10′5″
Bedroom 2
8′6″ x 8′11″
Ownership Details
Ownership
Condo Fee
Book A Private Showing
For Sale Nearby
Sold Nearby

- 500 - 599 Sq. Ft.
- 1
- 1

- 600 - 699 Sq. Ft.
- 1
- 1

- 1
- 1

- 600 - 699 Sq. Ft.
- 2
- 1

- 1
- 1

- 1
- 1

- 1
- 1

- 500 - 599 Sq. Ft.
- 1
- 1
The trademarks REALTOR®, REALTORS®, and the REALTOR® logo are controlled by The Canadian Real Estate Association (CREA) and identify real estate professionals who are members of CREA. The trademarks MLS®, Multiple Listing Service® and the associated logos are owned by CREA and identify the quality of services provided by real estate professionals who are members of CREA.








