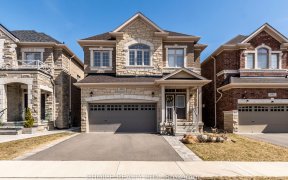
4119 Hillsborough Cres
Hillsborough Cres, North East Oakville, Oakville, ON, L6H 7B6



Assignment Sale. Affordable And Desirable North Oakville. Brand New Traditional Town With Large Lot 25 X 101 Ft. 1880Sqft. Features Open Concept Layout. 9Ft Smooth Ceilings, 8Ft Archways/Doors. Oak Engineered Hrdwd Flooring. Upgraded White Lacquer Kitchen Cabinets With Crown Moulding, Istria Quartz Countertops And Pendant Lights Over Blue...
Assignment Sale. Affordable And Desirable North Oakville. Brand New Traditional Town With Large Lot 25 X 101 Ft. 1880Sqft. Features Open Concept Layout. 9Ft Smooth Ceilings, 8Ft Archways/Doors. Oak Engineered Hrdwd Flooring. Upgraded White Lacquer Kitchen Cabinets With Crown Moulding, Istria Quartz Countertops And Pendant Lights Over Blue Island With Extended Breakfast Counter. Great Room With Gas Fireplace. 9Ft Coffered Ceiling In Master With 5Pc Ensuite. $$$ Upgrades: Elevated 8Ft Archways & 8Ft Interior Doors, Crisp White Lacquer Kitchen Cabinets With Crown Moulding, 2 Pendant Lights Over Stratus Blue Kitchen Island, Data Cabling In All Bedrms & Above Fireplace & More. Move In Sept, 2021.
Property Details
Size
Parking
Rooms
Kitchen
10′11″ x 10′4″
Breakfast
8′0″ x 10′4″
Great Rm
16′11″ x 13′3″
Dining
12′7″ x 13′3″
Prim Bdrm
16′11″ x 14′0″
2nd Br
10′11″ x 12′0″
Ownership Details
Ownership
Taxes
Source
Listing Brokerage
For Sale Nearby
Sold Nearby

- 3500 Sq. Ft.
- 3
- 4

- 3,000 - 3,500 Sq. Ft.
- 4
- 5

- 2,500 - 3,000 Sq. Ft.
- 4
- 4

- 5
- 4

- 4
- 6

- 4000 Sq. Ft.
- 4
- 6

- 2,500 - 3,000 Sq. Ft.
- 4
- 4

- 2,500 - 3,000 Sq. Ft.
- 4
- 4
Listing information provided in part by the Toronto Regional Real Estate Board for personal, non-commercial use by viewers of this site and may not be reproduced or redistributed. Copyright © TRREB. All rights reserved.
Information is deemed reliable but is not guaranteed accurate by TRREB®. The information provided herein must only be used by consumers that have a bona fide interest in the purchase, sale, or lease of real estate.







