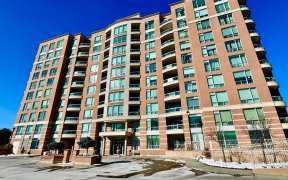
411 - 745 New Westminster Dr
New Westminster Dr, Brownridge, Vaughan, ON, L4J 8J9



Priced to sell!! Amazing value Almost 800 sq ft (799 s per MPAC) Charming south facing sun filled Condo in a boutique style building. Open plan oversized living/dining kitchen area perfect for comfortable entertaining. large bedroom has extra closets space for your convenience. Den with double doors can be used as a bedroom. Included is...
Priced to sell!! Amazing value Almost 800 sq ft (799 s per MPAC) Charming south facing sun filled Condo in a boutique style building. Open plan oversized living/dining kitchen area perfect for comfortable entertaining. large bedroom has extra closets space for your convenience. Den with double doors can be used as a bedroom. Included is 4-piece washroom, open balcony, parking and a storage locker. party room and gym. + your guests have the privilege of parking in the underground guest area. The condo is located in a demand area, close to transit, places of worship, and great shopping. Winners, Home Sence, Bank, Pizza, No Frills, Nail Boutique and other conveniences. Show with confidence. Fridge, Stove, B/I Dishwasher, Washer. Dryer All Window Covering, Mirror In Dining Room, All Electric Light Fixtures.
Property Details
Size
Parking
Condo
Condo Amenities
Build
Heating & Cooling
Rooms
Living
13′0″ x 15′1″
Dining
10′4″ x 11′1″
Kitchen
6′2″ x 10′8″
Br
10′8″ x 13′5″
Den
6′2″ x 8′2″
Ownership Details
Ownership
Condo Policies
Taxes
Condo Fee
Source
Listing Brokerage
For Sale Nearby

- 1,200 - 1,399 Sq. Ft.
- 3
- 2
Sold Nearby

- 2
- 2

- 1
- 1

- 2
- 2

- 2
- 2

- 1
- 1

- 500 - 599 Sq. Ft.
- 1
- 1

- 1
- 1

- 500 - 599 Sq. Ft.
- 1
- 1
Listing information provided in part by the Toronto Regional Real Estate Board for personal, non-commercial use by viewers of this site and may not be reproduced or redistributed. Copyright © TRREB. All rights reserved.
Information is deemed reliable but is not guaranteed accurate by TRREB®. The information provided herein must only be used by consumers that have a bona fide interest in the purchase, sale, or lease of real estate.






