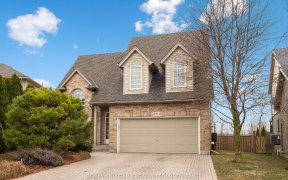
4106 Kalar Rd
Kalar Rd, Northwest Niagara, Niagara Falls, ON, L2H 1S6



Stunning Backsplit Bungalow Located In Desirable Stamford District. 5 Beds, 2 Full Baths, Open Concept Living & Perfect Set Up For In-Law Suite W/Separate Entrance, Large Bright Windows, 3 Pc Shower & Additional Bdrms. As An Addition, Basement Includes Cold Cellar & Plenty Of Storage/Rec Space. Built With Solid Brick, This Home Also...
Stunning Backsplit Bungalow Located In Desirable Stamford District. 5 Beds, 2 Full Baths, Open Concept Living & Perfect Set Up For In-Law Suite W/Separate Entrance, Large Bright Windows, 3 Pc Shower & Additional Bdrms. As An Addition, Basement Includes Cold Cellar & Plenty Of Storage/Rec Space. Built With Solid Brick, This Home Also Offers 150Ft Deep Lot With Excellent Yard Space, Attached Garage, Sun Room, 2 Fireplaces & Front Porch. Dryer, Microwave, Range Hood, Refrigerator, Stove Included.
Property Details
Size
Parking
Build
Rooms
Kitchen
10′9″ x 13′5″
Living
12′0″ x 17′5″
Dining
12′0″ x 13′5″
Br
12′11″ x 18′12″
Br
10′0″ x 12′0″
Br
8′11″ x 10′9″
Ownership Details
Ownership
Taxes
Source
Listing Brokerage
For Sale Nearby
Sold Nearby

- 700 - 1,100 Sq. Ft.
- 4
- 2

- 3
- 3

- 1,100 - 1,500 Sq. Ft.
- 3
- 2

- 2,500 - 3,000 Sq. Ft.
- 5
- 4

- 1,100 - 1,500 Sq. Ft.
- 4
- 2

- 3
- 3

- 4
- 2

- 700 - 1,100 Sq. Ft.
- 4
- 2
Listing information provided in part by the Toronto Regional Real Estate Board for personal, non-commercial use by viewers of this site and may not be reproduced or redistributed. Copyright © TRREB. All rights reserved.
Information is deemed reliable but is not guaranteed accurate by TRREB®. The information provided herein must only be used by consumers that have a bona fide interest in the purchase, sale, or lease of real estate.







