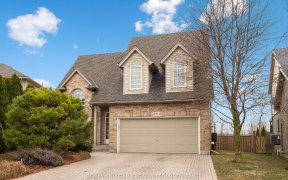
102 - 8111 Forest Glen Dr
Forest Glen Dr, Northwest Niagara, Niagara Falls, ON, L2H 2Y7



Discover your ideal oasis in this beautifully updated 2-bedroom, 2-bathroom condo in Niagara Falls!The heart of the unit is the fully renovated kitchen, featuring sleek granite counters, stylish tiled backsplash & stainless steel appliances, all complemented by generous cupboard space & a convenient breakfast bar. Step into the spacious... Show More
Discover your ideal oasis in this beautifully updated 2-bedroom, 2-bathroom condo in Niagara Falls!The heart of the unit is the fully renovated kitchen, featuring sleek granite counters, stylish tiled backsplash & stainless steel appliances, all complemented by generous cupboard space & a convenient breakfast bar. Step into the spacious living/dining room combo, where there is a walkout to your private back patio, perfect for morning coffees or evening relaxation. Retreat to the primary bedroom, complete w/ dual closets & 5pc ensuite bath, offering both comfort & style. The second bedroom also provides access to the back patio, ideal for guests. With in-suite laundry & a well-appointed 3pc main bathroom, convenience is at your fingertips. Enjoy a wealth of on-site amenities, including an indoor pool, hot tub, sauna, library, party room, billiard room & guest suites. Situated close to schools, parks, shopping, and public transit, this condo truly embodies modern living at its best! (id:54626)
Property Details
Size
Parking
Condo
Condo Amenities
Build
Heating & Cooling
Utilities
Rooms
Laundry room
4′10″ x 8′11″
Kitchen
11′2″ x 12′4″
Full bathroom
Bathroom
5pc Bathroom
Bathroom
Bedroom
8′10″ x 12′5″
Primary Bedroom
10′9″ x 17′1″
Ownership Details
Ownership
Condo Fee
Book A Private Showing
For Sale Nearby
Sold Nearby

- 2
- 2

- 1
- 1

- 2
- 2

- 1
- 1

- 1,200 - 1,399 Sq. Ft.
- 2
- 2

- 700 - 799 Sq. Ft.
- 1
- 1

- 700 - 799 Sq. Ft.
- 1
- 1

- 1,200 - 1,399 Sq. Ft.
- 3
- 2
The trademarks REALTOR®, REALTORS®, and the REALTOR® logo are controlled by The Canadian Real Estate Association (CREA) and identify real estate professionals who are members of CREA. The trademarks MLS®, Multiple Listing Service® and the associated logos are owned by CREA and identify the quality of services provided by real estate professionals who are members of CREA.








