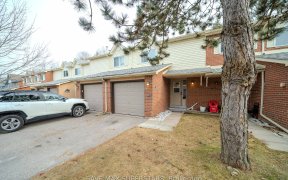


The Perfect 4+1 Bedroom Detached Home *Ravine Lot* Ultimate Privacy* Premium Pie Shaped Lot W/54ft At Rear* Finished Walk-Out Basement W/ In-Law Suite* Open Concept Layout W/ Custom Ceilings On Main* Spacious Living & Dining Rm W/ Large Bay Window* Gourmet Kitchen W/ Quartz Counters, Backsplash, Centre Island, Ample Pantry Space, Gas...
The Perfect 4+1 Bedroom Detached Home *Ravine Lot* Ultimate Privacy* Premium Pie Shaped Lot W/54ft At Rear* Finished Walk-Out Basement W/ In-Law Suite* Open Concept Layout W/ Custom Ceilings On Main* Spacious Living & Dining Rm W/ Large Bay Window* Gourmet Kitchen W/ Quartz Counters, Backsplash, Centre Island, Ample Pantry Space, Gas Range, Double Under-Mount Sink, Under Cabinet Lights, Stainless Steel Appliances & Walk Out To 10x20 Sundeck W/ Outdoor BBQ * Perfect For Entertainment * Featured Gas Fireplace Wall In Family Room * Glass Railing For Staircase W/ Large Skylight On 2nd* Primary Bedroom W/4PC Spa-Like Ensuite & W/I Closet * All Spacious Bedrooms & Upgraded Shared Bathroom* Fin'd Walk-Out Basement Features Kitchen, Large Multi-Use Rec Area, Full 3PC Bath & 2 Bedrooms * Great For In-Law Suite * Beautiful Views Of Green Space * Long Driveway W/ Plenty Parking * Must See, Don't Miss! Located In Newmarket's Family Friendly Summer Hill Community * Close To Schools, Parks & Trails * Easy Access To Shops, HWY & The GO * Laundry On Main Flr * 2 Staircase To Basement * Landscaped Backyard W/ Mature Trees & Garden Beds*
Property Details
Size
Parking
Build
Heating & Cooling
Utilities
Rooms
Living
9′10″ x 25′10″
Dining
9′10″ x 25′10″
Kitchen
9′3″ x 9′4″
Family
9′8″ x 15′7″
Breakfast
9′9″ x 11′7″
Prim Bdrm
9′10″ x 16′0″
Ownership Details
Ownership
Taxes
Source
Listing Brokerage
For Sale Nearby
Sold Nearby

- 3
- 3

- 3
- 3

- 2,000 - 2,500 Sq. Ft.
- 3
- 3

- 3
- 3

- 1,500 - 2,000 Sq. Ft.
- 4
- 4

- 3
- 3

- 3
- 3

- 1,500 - 2,000 Sq. Ft.
- 5
- 3
Listing information provided in part by the Toronto Regional Real Estate Board for personal, non-commercial use by viewers of this site and may not be reproduced or redistributed. Copyright © TRREB. All rights reserved.
Information is deemed reliable but is not guaranteed accurate by TRREB®. The information provided herein must only be used by consumers that have a bona fide interest in the purchase, sale, or lease of real estate.








