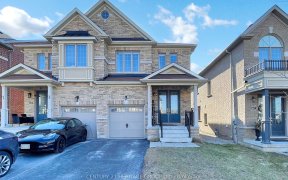


Wow, this superb home in an amazing Newmarket neighbourhood is priced to sell! Welcome to 410 Alex Doner Drive, a wonderfully updated, light-filled home in the fantastic and sought-after Glenway Estates. This much desired 'Norwood' model features hardwood floors throughout the main and an elegant open-concept living/dining room area,...
Wow, this superb home in an amazing Newmarket neighbourhood is priced to sell! Welcome to 410 Alex Doner Drive, a wonderfully updated, light-filled home in the fantastic and sought-after Glenway Estates. This much desired 'Norwood' model features hardwood floors throughout the main and an elegant open-concept living/dining room area, ideal for entertaining. The spacial family room, perfect for casual gatherings, features a gas fireplace, a wet bar and walkout to the gorgeous well-kept yard with pretty gardens and a pergola. The modern eat-in kitchen with stainless steel appliances, soft close cupboards and granite counters simply shines! The impressive oversized primary bedroom includes a walk-in closet and a 5-piece modern ensuite with his and hers sinks, soaker tub, rain shower and heated floors. The bedrooms are spacious and basement has 2 extra bedrooms! In an ideal family friendly neighbourhood steps to public transit and parks, walking distance to great schools including Crossland Public, and close to 400/404, GO Train, Upper Canada Mall, restaurants and all the amenities of downtown Newmarket, the location can't be beat! Won't last at this price! Updated windows, shingles 2019, interlocking brick driveway, large workshop in basement and tons of storage!
Property Details
Size
Parking
Build
Heating & Cooling
Utilities
Rooms
Kitchen
10′0″ x 12′2″
Breakfast
9′8″ x 12′2″
Living
11′7″ x 18′0″
Dining
11′7″ x 13′10″
Prim Bdrm
17′7″ x 19′3″
2nd Br
12′8″ x 17′0″
Ownership Details
Ownership
Taxes
Source
Listing Brokerage
For Sale Nearby
Sold Nearby

- 5
- 4

- 4
- 5

- 6
- 4

- 2,500 - 3,000 Sq. Ft.
- 4
- 4

- 4
- 4

- 5
- 4

- 3
- 3

- 1,500 - 2,000 Sq. Ft.
- 5
- 3
Listing information provided in part by the Toronto Regional Real Estate Board for personal, non-commercial use by viewers of this site and may not be reproduced or redistributed. Copyright © TRREB. All rights reserved.
Information is deemed reliable but is not guaranteed accurate by TRREB®. The information provided herein must only be used by consumers that have a bona fide interest in the purchase, sale, or lease of real estate.








