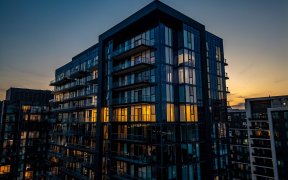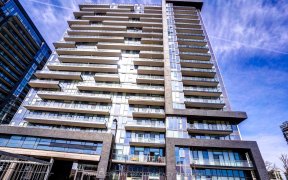
410 - 10 Gatineau Dr
Gatineau Dr, Beverley Glen, Vaughan, ON, L4J 0L2



Convenience, comfort, sophistication: This 1+1 with one parking and one locker, will not only impress with its modern and elegant design but it also provides an array of lavish amenities that enhance the overall living experience. With over $12,000.00 in upgrades, 4pc and 3pc full baths with quartz counters, Flr to ceiling pan windows,...
Convenience, comfort, sophistication: This 1+1 with one parking and one locker, will not only impress with its modern and elegant design but it also provides an array of lavish amenities that enhance the overall living experience. With over $12,000.00 in upgrades, 4pc and 3pc full baths with quartz counters, Flr to ceiling pan windows, 7" bsbrd, and upgrd lam flrs. Close to all urban amenities. 24 hr concierge, party, dining room with chef's facilities, gym with weights and cardio machines, yoga room, Indoor pool with retract glass wall leading to outdoor sundeck & gazebo's, hot tub, Steam room, outdoor BBQ, dining areas, Private Theatre, 2 Guest Suites, Secured ungd parking, Security Card access throughout common areas, profes landscaped outdoor areas with gardens, walkways and fountain. Enjoy the joys and convenience of modern living. SS stove, dishwasher, fridge, stacked washer/dryer, under cabinet lighting, floor to ceiling panoramic windows offering tons of light, 7 inch baseboards, upgraded laminate floors, one parking (owned) one locker (owned).
Property Details
Size
Parking
Condo
Condo Amenities
Build
Heating & Cooling
Rooms
Den
6′9″ x 9′6″
Prim Bdrm
11′8″ x 9′1″
Kitchen
18′6″ x 10′8″
Living
Living Room
Ownership Details
Ownership
Condo Policies
Taxes
Condo Fee
Source
Listing Brokerage
For Sale Nearby
Sold Nearby

- 600 - 699 Sq. Ft.
- 1
- 2

- 2
- 2

- 600 - 699 Sq. Ft.
- 1
- 2

- 800 - 899 Sq. Ft.
- 2
- 2

- 800 - 899 Sq. Ft.
- 2
- 2

- 600 - 699 Sq. Ft.
- 1
- 2

- 800 - 899 Sq. Ft.
- 2
- 2

- 800 - 899 Sq. Ft.
- 2
- 2
Listing information provided in part by the Toronto Regional Real Estate Board for personal, non-commercial use by viewers of this site and may not be reproduced or redistributed. Copyright © TRREB. All rights reserved.
Information is deemed reliable but is not guaranteed accurate by TRREB®. The information provided herein must only be used by consumers that have a bona fide interest in the purchase, sale, or lease of real estate.







