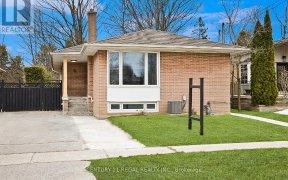


Stunning Solid Brock Bungalow Situated In A Mature And Desirable Neighborhood And Backing Onto Green Space. Beautiful Raised Bungalow 3+3 Bedroom With Washrooms, Good Location, Close To All Amenities, Hwy 401, School, Ttc And ,Much More 2 Fridges, 2 Stoves, B/I Dishwashers, Washer & Dryer , Roof (2017) A/C (2019) & Window (4 Yrs)...
Stunning Solid Brock Bungalow Situated In A Mature And Desirable Neighborhood And Backing Onto Green Space. Beautiful Raised Bungalow 3+3 Bedroom With Washrooms, Good Location, Close To All Amenities, Hwy 401, School, Ttc And ,Much More 2 Fridges, 2 Stoves, B/I Dishwashers, Washer & Dryer , Roof (2017) A/C (2019) & Window (4 Yrs) Buyer/Buyers Agent Has To Verify All Measurements & Taxes.
Property Details
Size
Parking
Rooms
Living
11′1″ x 18′0″
Dining
9′2″ x 10′2″
Kitchen
9′2″ x 11′9″
Prim Bdrm
10′2″ x 29′6″
2nd Br
9′2″ x 49′2″
3rd Br
9′2″ x 10′6″
Ownership Details
Ownership
Taxes
Source
Listing Brokerage
For Sale Nearby
Sold Nearby

- 4
- 2

- 5
- 3

- 4
- 2

- 4
- 2

- 5
- 3

- 1,100 - 1,500 Sq. Ft.
- 3
- 1

- 5
- 3

- 5
- 3
Listing information provided in part by the Toronto Regional Real Estate Board for personal, non-commercial use by viewers of this site and may not be reproduced or redistributed. Copyright © TRREB. All rights reserved.
Information is deemed reliable but is not guaranteed accurate by TRREB®. The information provided herein must only be used by consumers that have a bona fide interest in the purchase, sale, or lease of real estate.








