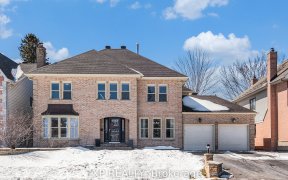


Beautiful HOLITZNER HOME on a quiet street close to parks, schools, 417 and endless amenities! The main offers living/dining rm w lovely wainscoting, OFFICE, family rm w FP, powder rm & eat in kitchen w access to full fenced yard. The 2nd lvl features full bath, laundry rm, 4 generous bedrms, the master w WIC and en-suite. The lower lvl...
Beautiful HOLITZNER HOME on a quiet street close to parks, schools, 417 and endless amenities! The main offers living/dining rm w lovely wainscoting, OFFICE, family rm w FP, powder rm & eat in kitchen w access to full fenced yard. The 2nd lvl features full bath, laundry rm, 4 generous bedrms, the master w WIC and en-suite. The lower lvl includes a large recreation rm, full bath and ample storage. Roof Shingles 2019, AC 2018.
Property Details
Size
Parking
Lot
Build
Rooms
Primary Bedrm
12′0″ x 14′0″
Office
10′2″ x 11′0″
Bath 4-Piece
Bathroom
Bedroom
10′0″ x 10′6″
Dining Rm
10′1″ x 11′1″
Living Rm
10′1″ x 10′1″
Ownership Details
Ownership
Taxes
Source
Listing Brokerage
For Sale Nearby
Sold Nearby

- 4
- 4

- 4
- 4

- 4
- 3

- 2,000 - 2,500 Sq. Ft.
- 4
- 3

- 4
- 3

- 4
- 3

- 2,546 Sq. Ft.
- 4
- 3

- 4
- 3
Listing information provided in part by the Ottawa Real Estate Board for personal, non-commercial use by viewers of this site and may not be reproduced or redistributed. Copyright © OREB. All rights reserved.
Information is deemed reliable but is not guaranteed accurate by OREB®. The information provided herein must only be used by consumers that have a bona fide interest in the purchase, sale, or lease of real estate.








