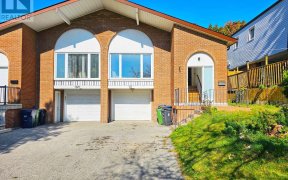


A Modern Tudor Style Home With 'A New Stone Front' And A New White Kitchen, A Generous Layout Of 4 Bedrooms, Family Room With A Walk Out, Perfect For A Games Night W/Friends, Brand New Floors, High & Tall Trees Giving Privacy To A Large Backyard, Garage Access From Inside Of The House, Amazing Schools & Daycares Including French...
A Modern Tudor Style Home With 'A New Stone Front' And A New White Kitchen, A Generous Layout Of 4 Bedrooms, Family Room With A Walk Out, Perfect For A Games Night W/Friends, Brand New Floors, High & Tall Trees Giving Privacy To A Large Backyard, Garage Access From Inside Of The House, Amazing Schools & Daycares Including French Immersion, Public, Catholic And The Stem+ Program! * Basement With Rec Room & A 3Pc Bathroom, Fantastic Neighborhood W/Ravine Trails, Tennis, Parks, Walk To Peanut Plaza & Fairview Mall, Close To North York General Hospital, ** Mins To 401/Dvp/404, **Go Train! *** Roof Shingles(2019), Windows Dble Glass A-1 (Gas) Replaced In 2016, Furnace & Ac In 2013, -------- Fridge, Stove, Washer, Dryer, Tankless Water System (2013), Water Filtration System.
Property Details
Size
Parking
Build
Heating & Cooling
Utilities
Rooms
Living
12′0″ x 16′8″
Dining
10′0″ x 12′0″
Kitchen
9′4″ x 16′6″
Family
12′0″ x 16′5″
Prim Bdrm
13′9″ x 17′4″
2nd Br
12′3″ x 13′10″
Ownership Details
Ownership
Taxes
Source
Listing Brokerage
For Sale Nearby
Sold Nearby

- 4
- 2

- 5
- 3

- 6
- 3

- 7
- 7

- 1670 Sq. Ft.
- 5
- 3

- 3
- 2

- 4
- 3

- 6
- 3
Listing information provided in part by the Toronto Regional Real Estate Board for personal, non-commercial use by viewers of this site and may not be reproduced or redistributed. Copyright © TRREB. All rights reserved.
Information is deemed reliable but is not guaranteed accurate by TRREB®. The information provided herein must only be used by consumers that have a bona fide interest in the purchase, sale, or lease of real estate.








