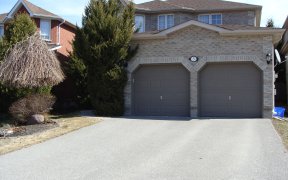


Fully-Finished End-Unit Townhome Is Nestled In A Quiet Court In Desirable South-West Barrie's Ardagh Bluffs. The Main Floor Features A Bright Open Concept Living Room With A Gas Fireplace, A Large Kitchen With Ample Cabinets, Dining Room With A Walk-Out To The Fully Fenced Backyard With A Covered Deck, And A Large Private Yard. On The...
Fully-Finished End-Unit Townhome Is Nestled In A Quiet Court In Desirable South-West Barrie's Ardagh Bluffs. The Main Floor Features A Bright Open Concept Living Room With A Gas Fireplace, A Large Kitchen With Ample Cabinets, Dining Room With A Walk-Out To The Fully Fenced Backyard With A Covered Deck, And A Large Private Yard. On The Second Level, There Are The 2 Oversized Bedrooms, 4Pc Bath Downstairs You Will Find The Rec. Room With Inside Entry To The Garage, 3Pc Bathroom, Storage & Laundry. Single Car Garage & Extra-Long 3-Car Paved Driveway (No Sidewalk). Walking Distance To Schools, Parks, Shopping, Holly Rec. Centre, Ardagh Bluffs 17+Kms Of Nature Trails Easy Access To
Property Details
Size
Parking
Build
Rooms
Kitchen
8′9″ x 14′6″
Dining
22′2″ x 14′2″
Prim Bdrm
10′4″ x 16′6″
Br
8′11″ x 12′2″
Bathroom
Bathroom
Family
14′0″ x 8′11″
Ownership Details
Ownership
Taxes
Source
Listing Brokerage
For Sale Nearby
Sold Nearby

- 2
- 2

- 2
- 2

- 2
- 2

- 3
- 3

- 3
- 3

- 3
- 3

- 2
- 1
- 2
- 2
Listing information provided in part by the Toronto Regional Real Estate Board for personal, non-commercial use by viewers of this site and may not be reproduced or redistributed. Copyright © TRREB. All rights reserved.
Information is deemed reliable but is not guaranteed accurate by TRREB®. The information provided herein must only be used by consumers that have a bona fide interest in the purchase, sale, or lease of real estate.








